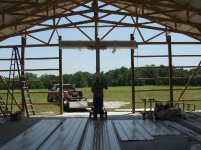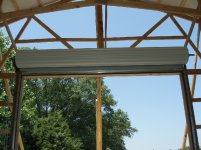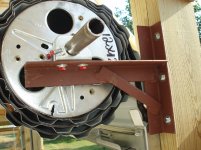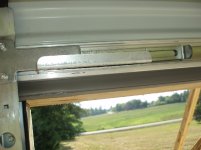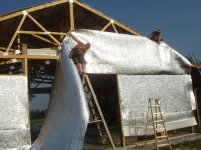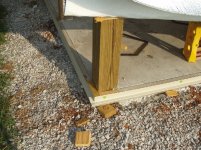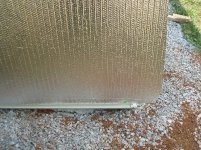A Beam in the slab is an extra trench that is dug and looks like a footing that makes the slab a lot stronger. It's not load bearing like a footing, but instead it adds strength to the slab in soils that have extrememe movement. In and around the Dallas area, the soil is famous for how much it moves. From winter when it's wet and then freezes, to summer when it dries out and cracks, the soil can move several inches rather quickly. A standard slab will crack under those conditions. Another reason for a beam is for load carrying of what is parked on top of it. I've seen this done in shops that will work on the big diesel trucks. Making your slab thicker in those areas does the same thing.
The problem with a beam is that it has to have a rebar frame built into it so that it ties into the rest of the slab. The design, spacing and size of the rebar is critical and somehing that I'm not qualified to design. I've seen it done, but have never tried to figure it out myself. Just digging the trench and adding concrete doesn't really accomplish what the beam is supposed to do.
As for fiber or wire, both have their place, but fiber is more for helping with the hairline cracks that occur in concrete. It doesn't give the slab any strength and it does not replace wire or rebar. Some people like to believe it does because it's cheaper, faster and A LOT EASIER. Wire does a great job if it's in the middle of the slab. Unfortunately, it's just about impossible to get it to do this over an entire slab. YOu have to walk on it to spread the concrete, and when you do this, you push it down to the bottom. Pulling it up while working it sort of looks like it works, but it never does. Rebar that is placed on chairs to keep it in the middle of the slab is my favorite method. It's always right, and there is never any doubt. It's more work and more money, but it's worth it in the long run in my opinion.
Eddie
