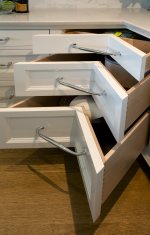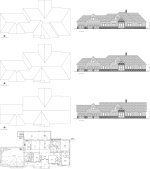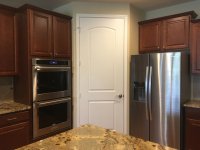MossRoad
Super Moderator
- Joined
- Aug 31, 2001
- Messages
- 60,254
- Location
- South Bend, Indiana (near)
- Tractor
- Power Trac PT425 2001 Model Year
You don't know my wife
That's precisely why I said little closet and large closet instead of his and hers... :laughing:


