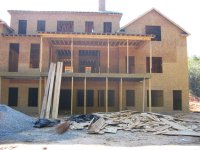OK, here's the latest on the front elevation. I met with a home designer (not an architect, but a well respected designer / draftsman in the area), my builder and the window rep. this afternoon to address my concerns.
His recommendations were to extend the overhang of the roof, change the style and size of the windows, and add a wider trim to the top and bottom of the windows. He thinks that these changes (each one subtle by itself) will combine to make things balance out better.
When I met with the builder earlier in the week and we discussed the front porch and other options, none were met with enthusiasm by everyone. Although not apparent in my primitive drawings, the front of the house is not flat - the center section protrudes about 6 feet in front of the the right and left wings. Just extending the width of the porch to the mid-window point on each wing would have (a) made the porch 16 feet deep on the extensions and (b) made the roof/wall connection higher on each wing than it is in the center section. Neither seemed like a good idea.
The other option was to make the porch the same depth (10 feet) on each wing as it is in the center section. With this, there would have been a break in the roof line of the porch extensions. This might have looked OK, but no one was convinced that this was the way to go. We would have had to call in an engineer to see how to tie in the foundation to that of the house, with the possibility of having to dig down 10 feet to allow the porch foundation to rest on the original footings. There was the possibility that the extended porch foundation could have rested on the brick ledge of the basement wall which would have been a much easier and cheaper way to do it. Just don't know if the engineer would have agreed to this.
So, my wife and I will discuss this some more, but I think we are going to follow the advice of the new designer. He is convinced that it will look good and will be much cheaper and easier than widening the front porch. I will keep everyone posted as things progress.
His recommendations were to extend the overhang of the roof, change the style and size of the windows, and add a wider trim to the top and bottom of the windows. He thinks that these changes (each one subtle by itself) will combine to make things balance out better.
When I met with the builder earlier in the week and we discussed the front porch and other options, none were met with enthusiasm by everyone. Although not apparent in my primitive drawings, the front of the house is not flat - the center section protrudes about 6 feet in front of the the right and left wings. Just extending the width of the porch to the mid-window point on each wing would have (a) made the porch 16 feet deep on the extensions and (b) made the roof/wall connection higher on each wing than it is in the center section. Neither seemed like a good idea.
The other option was to make the porch the same depth (10 feet) on each wing as it is in the center section. With this, there would have been a break in the roof line of the porch extensions. This might have looked OK, but no one was convinced that this was the way to go. We would have had to call in an engineer to see how to tie in the foundation to that of the house, with the possibility of having to dig down 10 feet to allow the porch foundation to rest on the original footings. There was the possibility that the extended porch foundation could have rested on the brick ledge of the basement wall which would have been a much easier and cheaper way to do it. Just don't know if the engineer would have agreed to this.
So, my wife and I will discuss this some more, but I think we are going to follow the advice of the new designer. He is convinced that it will look good and will be much cheaper and easier than widening the front porch. I will keep everyone posted as things progress.







