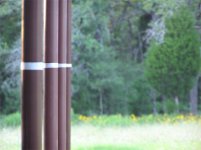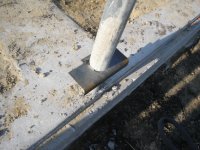Tomdully, that is an interesting drill. My biggest concern would be the weight of the drill.
Twinwillows, a pin in the bottom of the hole and then using that as the starting point would eliminate the cutting off of the poles. These holes are 4' deep and I cannot touch the bottom. Some of the holes with the plug it would have required about another 4"-6" in depth. I think that cutting the tops off will be easier for me in this particular project. Thanks for sharing your method. It is always interesting to see how many different ways the building steps can be done.
I got another pallet of cement and I am celebrating my 50th bag of cement! /forums/images/graemlins/grin.gif
Only six more holes to fill. (I'm on better than banker's hours /forums/images/graemlins/grin.gif /forums/images/graemlins/grin.gif)
Harvey tell me more about the beams, width, depth, how much steel and how far past the end post (the entrance to the carport) should it extend. Also explain the lip and how to build the frame.
I am also toying with the idea of having a rock exterior facing on the beams and slab by setting rocks next to the framing board. below the lip. Have you ever done this?
I'm trying to determine if I want to pour the beam myself, and then use the framing for the slab, or if I will pour it on the same day as the slab. I don't want to have too much going on on slab pouring day that I + 1 can't handle.
Thanks!



