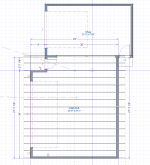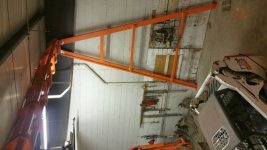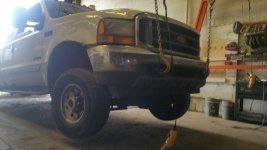Don't skimp on space for overhead door to transition from vertical to horizontal. "Low head" tracks (tight curve) are available and work, but for long term functionality, the geometry of a "normal" track is a better choice.
You are using an out of date browser. It may not display this or other websites correctly.
You should upgrade or use an alternative browser.
You should upgrade or use an alternative browser.
Optimum Small Shop height design?
- Thread starter dragoneggs
- Start date
- Views: 5997
More options
Who Replied?
/ Optimum Small Shop height design?
#31
dragoneggs
Super Star Member
- Joined
- Jun 9, 2013
- Messages
- 14,548
- Location
- Seabeck, Washington
- Tractor
- Kubota BX-25D, Kubota Z122RKW-42
Yes... the reasoning for the set back of 4 feet is to reduce the blockage/maintain the view of the front of the house. Unfortunately I am severely constrained by my terrain and existing structure and I am trying to minimize the rework/tear down to keep the cost to a minimum. If money grew on my trees... another story. Here is the footprint showing the shop addition plan view.Are you making the addition line up with the walk through door? In your picture, it looks like you have it set back to be flush with that door instead of the other, existing garage doors.


