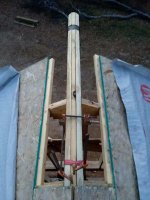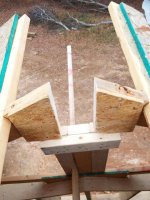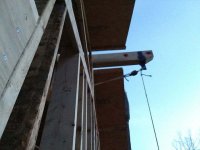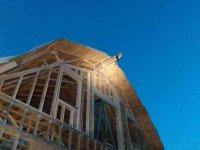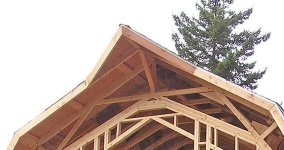s219
Super Member
- Joined
- Dec 7, 2011
- Messages
- 8,548
- Location
- Virginia USA
- Tractor
- Kubota L3200, Deere X380, Kubota RTV-X
Have to echo Eddie, nice to see everything. I might have run the wall sheathing horizontally, staggered, but y'all get bonus points for extending sheets down past the wall to nail into the floor framing. That has a lot of benefits but not everybody does it that way.
