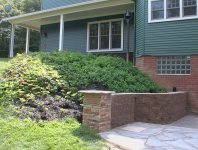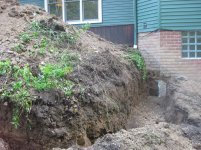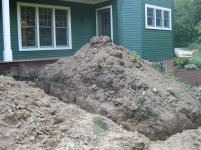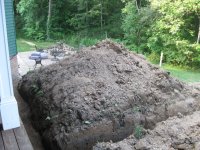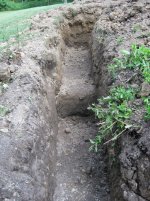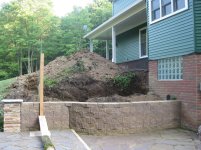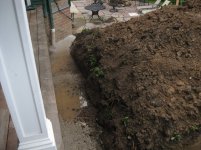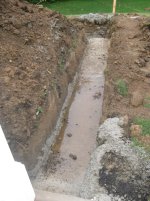polo1665
Veteran Member
The big challenge of the patio portion of the project was how to deal with the fact the the septic tank was going to be under the patio. I knew of course that I had to have access to the tanks, but I certainly couldn't leave the round lids in the middle of the patio.
The solution I came up with was to build concrete frames to place around the access ports. I then made lids from 3/4" treated plywood topped with ceramic tiles for decorative purposes. all four of these lids can be removed to access the septic for pumping or maintenance purposes. The step up portion of the patio is due to the second tank being higher than the other. In the attached picture you can see the lids pretty well.
All in all I was very happy with the way it came out.
The solution I came up with was to build concrete frames to place around the access ports. I then made lids from 3/4" treated plywood topped with ceramic tiles for decorative purposes. all four of these lids can be removed to access the septic for pumping or maintenance purposes. The step up portion of the patio is due to the second tank being higher than the other. In the attached picture you can see the lids pretty well.
All in all I was very happy with the way it came out.

