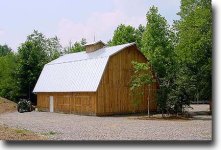Re: \"Don & Gary\" your plans for a barn
The plans are typical blueprints with detail drawings. You should have some experience in reading a blueprint, I suppose, but if you have any questions, just Email Dano (the designer) and he will answer almost instantly. He takes a lot of interest in seeing the barns actually get built instead of just selling plans.
I haven't started mine, yet, but the plans are at the truss company, now, for a quote. The trusses in the plan are good for 80 mph wind load, which is probably OK anywhere but South Florida (I need minimum of 110 mph to get a permit). So, I'm having the truss company re-engineer the trusses for the increased load. In South Florida, it's probably cheaper to have the trusses made than to buy the materials yourself, because there are so many truss companies, and every house uses them. They're also going to bid on engineered joists for the loft, which I'll use of they are anywhere close to the price of the 2x12's specified in the plans.
We cleared the area where the barn is going to go yesterday. Next, we're having a pond excavated and will use the spoil to raise the pads for the house and barn. I need to get the Health Department out to tell me exactly how much fill is needed for the septic system. When all that's done (a couple of weeks or so), I'll be starting on the barn.

