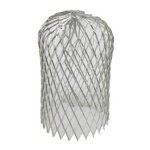schmism
Super Member
So to recap; one single bathroom vent for all the bathrooms and most likely one single plumbing stack vent with a vent cover. Just two protrusions; one roof and one wall.
I was almost positive plumbing code dictated that vent access be within various linear feet of the trap. the distance rangeing from a couple of feet for 1.25" pipe upto 6' for 3".
there are also rules about horzontal runs to the vent and above certian heights above sinks etc.
makeing water flow down hill is the easy part, makeing it vent right is the hard part!
