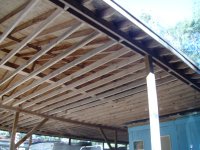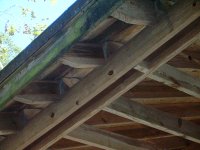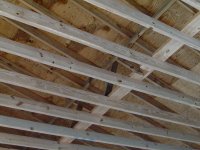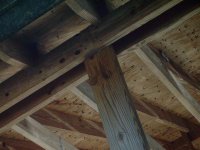If you didn't check out the page that Dave cited, a king post truss includes the two "rafters", the bottom chord (ceiling joist), and a vertical post which is positioned at the center of the ceiling joist at it's lower point and at the peak of the roof at it's upper point.
The joints should have plywood "scabs" screwed and glued on both sides.
You can make them "easily" enough by constructing a layout platform (two sheets of plywood end to end over a couple 2x4's laid flat) upon which you can fasten positioning blocks which will hold the truss components in their proper position for fastening.
If that sounds like alot of work?
Let me re-iterate:
A bought (engineered) truss, whether the king post style or the more common "W" style, is as easy as going to the lumberyard (or Lowe's/Home Depot) and asking for a 16 foot truss.
You'll have a truss that is ready-made (you just have to nail/clip them to your walls and trim the tails to your liking) and you KNOW that it will be suitable for a dwelling, which is your end goal.
Making your own will save you too little money, IMO, to justify running the risk of having a building inspector tell you that your roof structure isn't satisfactory because of home made trusses (even if they're good).
This is one of those areas where it doesn't pay to be "penny wise and pound foolish".
The joints should have plywood "scabs" screwed and glued on both sides.
You can make them "easily" enough by constructing a layout platform (two sheets of plywood end to end over a couple 2x4's laid flat) upon which you can fasten positioning blocks which will hold the truss components in their proper position for fastening.
If that sounds like alot of work?
Let me re-iterate:
A bought (engineered) truss, whether the king post style or the more common "W" style, is as easy as going to the lumberyard (or Lowe's/Home Depot) and asking for a 16 foot truss.
You'll have a truss that is ready-made (you just have to nail/clip them to your walls and trim the tails to your liking) and you KNOW that it will be suitable for a dwelling, which is your end goal.
Making your own will save you too little money, IMO, to justify running the risk of having a building inspector tell you that your roof structure isn't satisfactory because of home made trusses (even if they're good).
This is one of those areas where it doesn't pay to be "penny wise and pound foolish".



