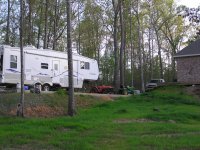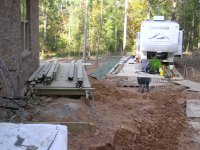daBear
Gold Member
Thank you very much for all the comments and discussion. Here are a couple of old shots taken during construction. The slab does not have poured trenches around the perimeter. It is just a slab but it is 6" thick and has fiber and wire in it. I want to put a gable shingle roof over the existing pad which will have a 12' inside ceiling height clearance for the RV. Then come off the right side as you are looking at the pad with a lean-to roof which will be the tractor shed.
Attachments
Last edited:


