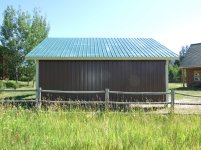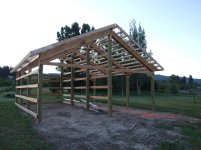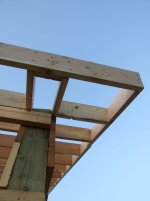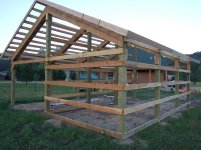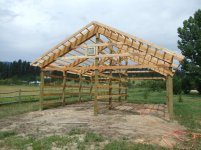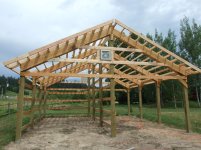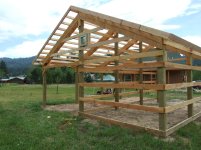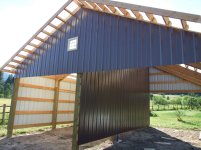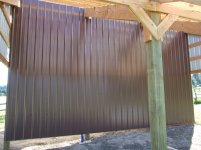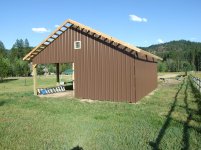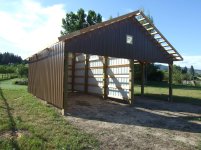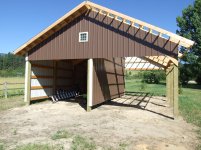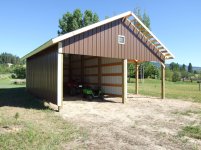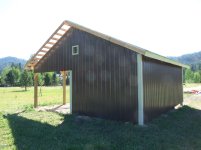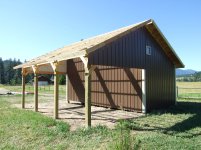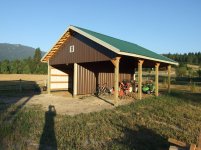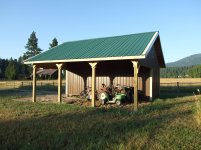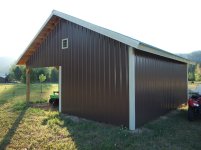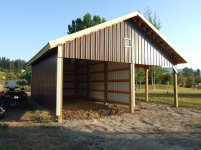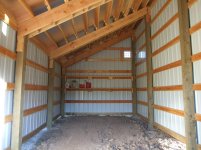Roofing:
For our last full day of this trip, we decided to tackle the roof. It seemed like a good idea to make sure we completed at least one entire roof slope before we left, in case any freak winds came up while we were gone. A partially covered roof slope seems intuitively more vulnerable than a completed one to me.
So, we started first thing in the morning on the slope covering the enclosed side of the shed. We had purchased 4'X8'X1/2" styrofoam sheets to sandwich between the purlins and the roof steel. These were to prevent condensation on the bottom of the steel when there was warm, slightly moist air inside and cold air outside. One side was shiny foil coated, so we pointed that down to reflect energy back into the shed and also hopefully prevent the birds and bugs from tearing it up.
I thought it made sense to install all of the foam and then come back across installing steel on top of it. The only trouble was that you can't walk on the foam alone when it's sitting on the purlins. So, I was only able to reach part of the sheets to staple them onto the purlins. I think I've mentioned before that the wind rarely blows at our location up there, and so far, this trip had been no exception. It had been hot with scarcely a breeze. Well, Mr. Murphy paid us a visit that morning because as soon as we had all of the foam on the roof, a 10 - 15 mph wind came up and promptly ripped it all off. I know that 10 - 15 mph isn't really much wind at all, but it was plenty to grab those foam sheets and toss them off onto the ground. Amazingly, the staples ripped out without really tearing up the foam, and the worst damage to any of them were a couple of broken corners.
So, Mrs. MtnMan stepped in with a better plan, and we installed each row of foam followed immediately with steel. The steel was heavy enough to hold it down, and also provided a surface to walk on so we could reach more areas to staple the foam down. We only installed the top row of screws (at the peak) on each sheet of metal so that we could get it all on quickly. This turned out to be a smart move, since about halfway across we realized that the panels were not all lining up square and we had to pull screws and adjust several of them. The roof panels were installed with so that a gap of about 6" would be left at the peak for ventilation (the roof cap will cover this). I had been reading a lot trying to figure out how much to allow the panels to overhang the eaves without support, and couldn't find any consensus. So, we settled on a guess of 2" and went with that.
Once all of the panels were in place (with screws only in the top purlin), we installed the eave fascia trim. It had to be tucked-under the steel but above the foam, then screwed in from the front. We also had to stuff the closure foam strips between the trim and the roofing. These strips are very stretchy and have glue on one side, so they are kind of hard to get stuffed in there and match the rib profile of the roofing. We did our best . . .
Then it was time to put all of the screws through the roof panels into the purlins. This presented another challenge because we couldn't see or feel the locations of the purlins underneath the roof. So, we used a chalk line and snapped lines where the nails in the gable fascias attached to the purlins. This, however, was imperfect because the nails might not be exactly in the middle, and unfortunately, the purlins were not all perfectly straight and lined-up. The result was a few sections were our screws missed the purlins entirely. After a while, I got to where I could feel the difference in the torque on the driver when I missed a purlin, and could adjust on the next screw. We may go back later and try to add wood underneath so the missed screws have something to bite into, but for now, there is simply a small section of roof that isn't held down as well as the rest. With purlins on 16" centers, I think we have some leeway, though.
Another safety note: Our roof is on a 6:12 pitch, which is just about as much as I would ever want to try to walk on using steel. We kept a moist towel on our ladder and wiped our feet every time we went up to make sure we had good grip (like a basketball player). Even so, the chalk line dust started to make things a little sketchy toward the end, and we were getting a little nervous about sliding off.
We finished the screws at about suppertime, so it took basically an entire day to install one full roof slope. Here is a picture showing the installed roofing:
