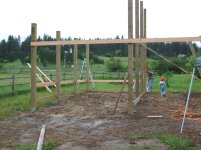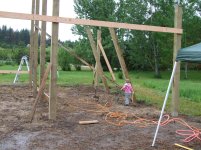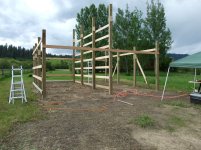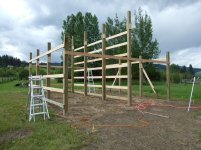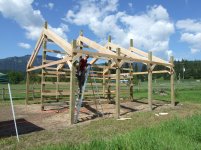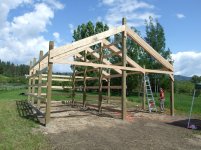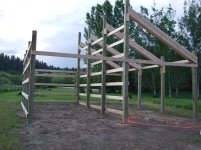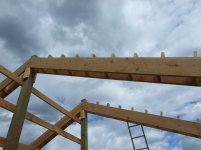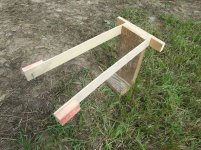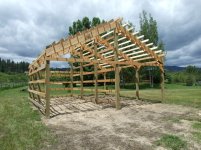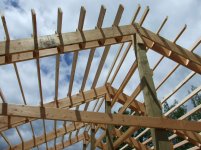Standing the Posts:
The next morning, we had to un-stack and re-stack the lumber to get to the treated posts which were on the bottom (intentionally, since the dirt won't hurt them).
We have (12) 6"X6" posts, (8) at 14' long, and (4) at 20' long. My wife and I could handle the 14 footers with moderate effort, but simply picking up and carrying the 20 footers was about all she could do (and worked me pretty hard as well). We're pretty small folks . . .
Around lunchtime, my wife hauled the Dingo back to the rental shop and went to a Dr.'s appt. in town while I stayed up at the cabin with our daughters (age 3 and 5) waiting for the footers to set-up a little longer.
When she got back that afternoon, we set to work standing the posts. After the difficulty we had moving the posts around, I knew we were going to need some mechanical advantage to raise them up vertical and slide them down into the holes. So, I set up a pretty ridiculous-looking rig with a 10-foot heavy-duty stepladder as a crane positioned over the hole. I tied the back-side of the ladder off to our ATV as a counter-weight, and we laid one of the 14' posts down perpendicular to the ladder on the opposite side. A 2X6 scrap served as a "slider" board at the back of the hole for the post butt to slide down as we raised it. Then, we connected a come-along winch from the top of the ladder to about 2/3 the way up the post.
Again, I wish I had gotten a picture of this, but we were so focused on what we were doing, that we forgot to pull out the camera.
This contraption actually worked pretty well for the first 14' post. Raising the post only took a few minutes, vs. the 10-15 min. it took to set up the rig. However, the next post we tried was a 20 footer. Those extra 6 feet made a HUGE difference, and we barely got it upright. The "crane" was a little too short, and we ended up having to muscle it up most of the way, which was not very safe or easy for one short man and his wife.
Here's where the story gets a little better. Apparently, two of our neighbors had been watching from the next house while we stood those first two posts. One is jack-of-all trades who isn't much bigger than me, but has done LOTS of construction work. The other is ex-military, and probably has nearly a foot and about 100 pounds on me. They claimed that they couldn't stand to watch us struggle any more, and between us three guys, we simply walked-up the rest of the posts in a matter of about 15 minutes.
This is what I love about these small mountain communities. Folks show up without being asked to help with the "heavy lifting" and don't ask for anything in return. We took them both a six-pack of their favorite beverage later anyway, but I can't tell you how much we appreciated their help just when we needed it most!!


