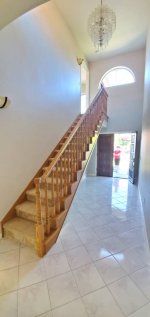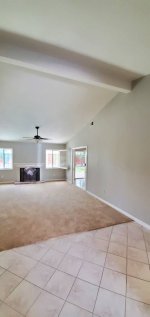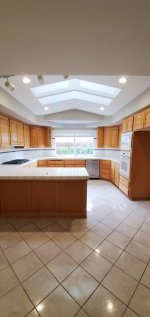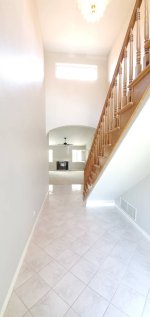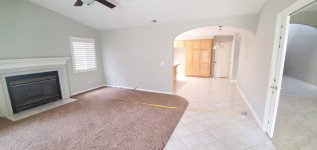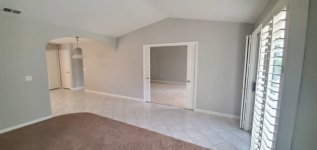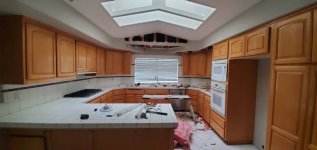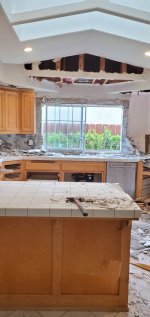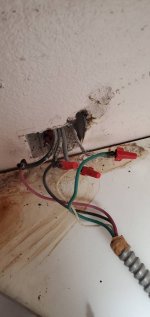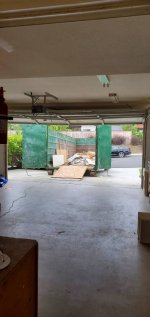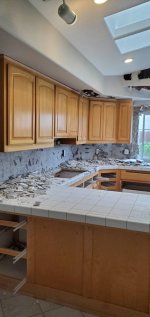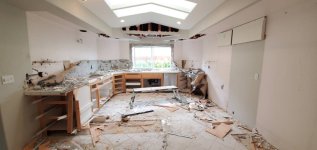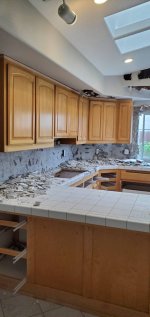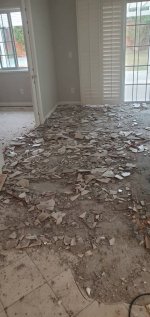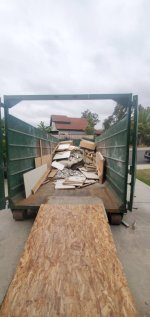Well i know this isn't exactly rural living but I figured I'd post a thread to share anyway.
My wife and i just welcomed a baby girl into this world in July and logically that sounded like a good time to buy a house. So we actually closed on a new house June 30.
We were living in a smaller place near the beach that had no yard to speak of and at 1700sq ft we wanted a little more space. Also being by the beach parking was cramped and any time visitors came it was a musical cars situation. Also, an HOA meant additional restrictions.
The house we found to buy was bigger at 2200sq ft and on a large corner lot almost a quarter acre. It was originally a 1400sq ft single story built in the early 80s but the previous owner had done an 800sq ft renovation that added a larger kitchen, dining room, and second story with master bedroom and bath. The addition was all permitted and done in 1996. No HOA and plenty of street parking... and about three miles to the beach so still in the same town we were in.
Condition wise the home was in pretty good shape overall since the owner had spent some money fixing up all the wood that termites had been feasting on for years (termites are the single biggest nuisance here in San Diego), and repainted the interior and exterior before listing. It had been a rental for 9 years which did mean a few things were messed with and didn't work... like a few outlets and all ceiling fans were not switching on.
Once we made our offer we moved as quickly as possible to close before the baby came... she was due July 23 and closing was scheduled for July 9. But our lender was able to move even faster and we closed on June 30. This meant I could get in there for almost three weeks and get the minor renovations done before moving in. Perfect timing... right? Ha.
Got into the home and we already had a game plan. A very aggressive game plan but a game plan nonetheless. Now I had previously renovated a house myself over about eight months but that was a much more involved project.
For this house we wanted to do flooring, baseboards, paint the interior, and redo the railing on the staircase. We agreed to not touch the bathrooms for now but did need to address the kitchen. I knew that I didn't want to spend a ton of money on really nice hardwood flooring and then come back a year later and renovate the kitchen. All changes to the interior footprint needed to be done before the flooring. So basically this meant either leave the kitchen and don't redo the flooring there, or put in a new kitchen... in three weeks. So of course I decided to put in a new kitchen.
At this point obviously it's September and three weeks after June 30 was July 20 so I'll let you figure out whether I was on time. I won't even mention the on budget part.
I'll go back in time post replies to this thread with photos from the different stages.
My wife and i just welcomed a baby girl into this world in July and logically that sounded like a good time to buy a house. So we actually closed on a new house June 30.
We were living in a smaller place near the beach that had no yard to speak of and at 1700sq ft we wanted a little more space. Also being by the beach parking was cramped and any time visitors came it was a musical cars situation. Also, an HOA meant additional restrictions.
The house we found to buy was bigger at 2200sq ft and on a large corner lot almost a quarter acre. It was originally a 1400sq ft single story built in the early 80s but the previous owner had done an 800sq ft renovation that added a larger kitchen, dining room, and second story with master bedroom and bath. The addition was all permitted and done in 1996. No HOA and plenty of street parking... and about three miles to the beach so still in the same town we were in.
Condition wise the home was in pretty good shape overall since the owner had spent some money fixing up all the wood that termites had been feasting on for years (termites are the single biggest nuisance here in San Diego), and repainted the interior and exterior before listing. It had been a rental for 9 years which did mean a few things were messed with and didn't work... like a few outlets and all ceiling fans were not switching on.
Once we made our offer we moved as quickly as possible to close before the baby came... she was due July 23 and closing was scheduled for July 9. But our lender was able to move even faster and we closed on June 30. This meant I could get in there for almost three weeks and get the minor renovations done before moving in. Perfect timing... right? Ha.
Got into the home and we already had a game plan. A very aggressive game plan but a game plan nonetheless. Now I had previously renovated a house myself over about eight months but that was a much more involved project.
For this house we wanted to do flooring, baseboards, paint the interior, and redo the railing on the staircase. We agreed to not touch the bathrooms for now but did need to address the kitchen. I knew that I didn't want to spend a ton of money on really nice hardwood flooring and then come back a year later and renovate the kitchen. All changes to the interior footprint needed to be done before the flooring. So basically this meant either leave the kitchen and don't redo the flooring there, or put in a new kitchen... in three weeks. So of course I decided to put in a new kitchen.
At this point obviously it's September and three weeks after June 30 was July 20 so I'll let you figure out whether I was on time. I won't even mention the on budget part.
I'll go back in time post replies to this thread with photos from the different stages.
