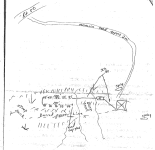OP
RedTailHawk
Bronze Member
Thanks for all the great replies. Gave me a lot of info and some new options to consider. However, I think I'm going with the line from the cabin, connected between the pressure tank and the water treatment system.
I probably should have given more info about the property when I first posted. It is 150 acres with an old 1850s log cabin. I/We get up here almost every weekend. At most, 4 people stay in the cabin. So I don't think there will be any issue overloading the water system from the barn.
Also, though I initially liked the idea of harnessing rainwater, my occasional/seasonal need to clean game meat means I need to ensure sanitary water supply in the barn.
Now here's another question. The septic system was installed in early 1990. When I bought the place, the guy didn't know where the septic was exactly, but said his dad had drawn a diagram when he filed with the county. I did a little research and got a copy of that diagram. (Note: I'm pretty certain this diagram wouldn't be accepted at any county government today). Not only is it not to scale by any means, but the orientation of certain objects on the diagram don't seem right. Anyway, anyone know how to read the numbers that are sketched around the area that seems to be the septic field? I'm assuming the box with ST written in it denotes the Septic Tank.

I probably should have given more info about the property when I first posted. It is 150 acres with an old 1850s log cabin. I/We get up here almost every weekend. At most, 4 people stay in the cabin. So I don't think there will be any issue overloading the water system from the barn.
Also, though I initially liked the idea of harnessing rainwater, my occasional/seasonal need to clean game meat means I need to ensure sanitary water supply in the barn.
Now here's another question. The septic system was installed in early 1990. When I bought the place, the guy didn't know where the septic was exactly, but said his dad had drawn a diagram when he filed with the county. I did a little research and got a copy of that diagram. (Note: I'm pretty certain this diagram wouldn't be accepted at any county government today). Not only is it not to scale by any means, but the orientation of certain objects on the diagram don't seem right. Anyway, anyone know how to read the numbers that are sketched around the area that seems to be the septic field? I'm assuming the box with ST written in it denotes the Septic Tank.

