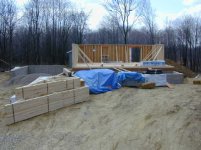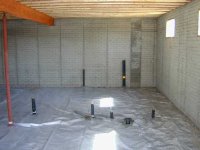Shady Rest has walls...
Here's some walls... /w3tcompact/icons/smile.gif
Completion should be the end of June. Things are going along really well now. The 1st plumbing inspection was today & the basement floor should be poured on Monday. On Tuesday, the primary electric line will be buried.
Here's some walls... /w3tcompact/icons/smile.gif
Completion should be the end of June. Things are going along really well now. The 1st plumbing inspection was today & the basement floor should be poured on Monday. On Tuesday, the primary electric line will be buried.

