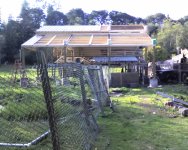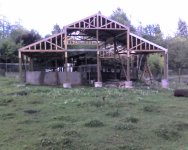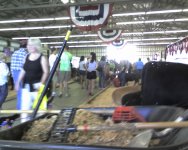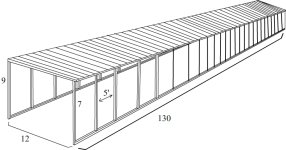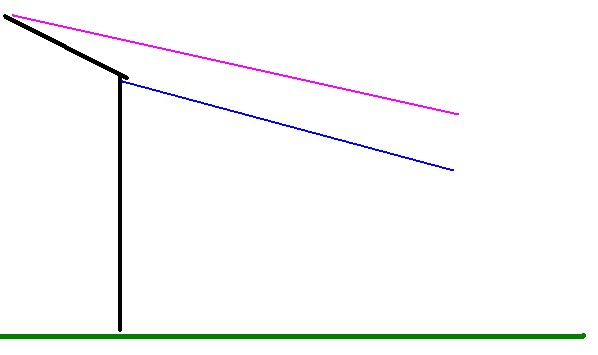dcyrilc
Elite Member
I'm not a builder so I don't know all the spans and load requirements, but most of the truss roofed out buildings I see have the trusses like 4-6 feet apart. 12 foot spacing, must require a HD truss, not like the flimsy ones I see that look like they are built out of all the 2"x X" seconds from Home Depot.
Maybe a typo?
jb
Around here, 12 foot spacing between engineered trusses (done by truss co) is common. I had 12 - 12 ft half trusses and 6 - 18 ft standard trusses made. Here are a couple of pix.
