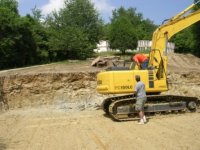If you only conpare cost, a simple poured wall will be a little cheeper. Most will say ICF walls, 8" concrete core, can be had for $10/sq-ft. Pour in place can cost $7.50 and a above per sq-ft. If you take into account the walls are insulated and ready "framed" for drywall and electrical, then I feel the ICF is a lower cost. So it gets down to a utility basement or a finished basement.
Another advantage of ICF is DIY. Unless you rent forms, that's expensive, you are just writing checks. The guys that pour walls have quite an investment in their forms and trucks to move them and you pay for it.
Our floors and roof, will be steel joists with a 4" slab poured on top. The estimated cost for the floor system is $9-$10/sq-ft. Since we will have stained concrete floors, this is nearly the finished price. A standard wood floor system with hardwood floors, good tile or even upper end carpet, can cost you as much or more.
The cost for ICFs/stucco above grade compared to wood frame/vinyl siding is definately higher. But again compare the end product.
