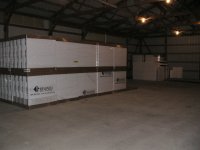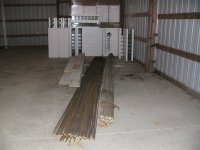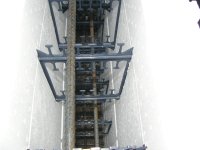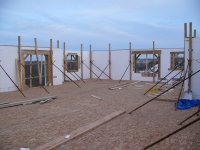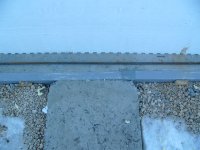You are using an out of date browser. It may not display this or other websites correctly.
You should upgrade or use an alternative browser.
You should upgrade or use an alternative browser.
Southern IN All concrete home
- Thread starter Paddy
- Start date
- Views: 6285
/ Southern IN All concrete home
#21
ding2520,
Thanks for the material up date. Looks good. Are you finished? The "dimple" material I saw while at the Las vegas World of Concrete show in Feb. I will be back filling with mostly gravel to insure a very good drainage. Also, the basement hole is mostly dug in stone so not much dirt!
Patrick T.
Thanks for the material up date. Looks good. Are you finished? The "dimple" material I saw while at the Las vegas World of Concrete show in Feb. I will be back filling with mostly gravel to insure a very good drainage. Also, the basement hole is mostly dug in stone so not much dirt!
Patrick T.
bucmeister
Silver Member
ding2520,
Out of curiosity, would you be willing to identify the various pipes coming out of the side of the house? Here in the deep south we don't have many basements as most construction is slab on grade. I can guess that one is probably the dryer vent. Thanks
Out of curiosity, would you be willing to identify the various pipes coming out of the side of the house? Here in the deep south we don't have many basements as most construction is slab on grade. I can guess that one is probably the dryer vent. Thanks
bucmeister,
The pipes are for various things. I need to bring power out for A/C and power for my septic mound system, cooling lines in and out for A/C, Liquid Propane for heating, low voltage for A/C unit, exhaust for furnace, exhaust for water heater. I didn't plan on using all of them, but figured it would be easier to put them in before the concrete was poured than after the fact. Although, the contractor forgot the dryer vent. He said that it took longer to set up the hole saw than it did to put the hole in the wall. I marked the spot for him and he hit an intersection of rebar.
The pipes are for various things. I need to bring power out for A/C and power for my septic mound system, cooling lines in and out for A/C, Liquid Propane for heating, low voltage for A/C unit, exhaust for furnace, exhaust for water heater. I didn't plan on using all of them, but figured it would be easier to put them in before the concrete was poured than after the fact. Although, the contractor forgot the dryer vent. He said that it took longer to set up the hole saw than it did to put the hole in the wall. I marked the spot for him and he hit an intersection of rebar.
dooleysm
Platinum Member
My Inlaws are a RewardWall dealer in southern Indiana and we did a RewardWall basement for our house. They use that same protective barrier that was pictured above. Arm-Tec I think it's called. We used it on our basement but we had some special screws for attaching it that had some kind of self sealing washer on them. They screwed right into the plastic 'studs' in the RewardWall.
They use Form-A-Drain for their footers. Form-A-Drain is basically a hollow perforated plastic 2x6. You connect each piece, level them, and use them as the forms to pour your footers. Then you've got a drain set around the footer of your basement. It does very well in keeping your basement dry. We've not had any problems yet.
They were setting their first row of ICFs in the wet footers but were having problems with them heaving out as the footers dried, so now they let the footers dry before setting the ICFs.
They've also developed a pretty slick bracing system for the ICFs. They've got some big "L" shaped metal braces that screw into the ICF wall. There is a turnbuckle (I think that's what it's called) that connects each leg of the wall and allows them to move the wall in/out to get it straight before pouring. The vertical leg also has a horizontal brace where you can set a 2x6 so that they can walk around the interior of the wall as they pour it. It makes it a snap to finish the top of the wall, set your top boards, etc.
It's a pretty neat system, and very efficient.
They use Form-A-Drain for their footers. Form-A-Drain is basically a hollow perforated plastic 2x6. You connect each piece, level them, and use them as the forms to pour your footers. Then you've got a drain set around the footer of your basement. It does very well in keeping your basement dry. We've not had any problems yet.
They were setting their first row of ICFs in the wet footers but were having problems with them heaving out as the footers dried, so now they let the footers dry before setting the ICFs.
They've also developed a pretty slick bracing system for the ICFs. They've got some big "L" shaped metal braces that screw into the ICF wall. There is a turnbuckle (I think that's what it's called) that connects each leg of the wall and allows them to move the wall in/out to get it straight before pouring. The vertical leg also has a horizontal brace where you can set a 2x6 so that they can walk around the interior of the wall as they pour it. It makes it a snap to finish the top of the wall, set your top boards, etc.
It's a pretty neat system, and very efficient.
dooley,
Here are what was used for supports for my walls while pouring and a shot of the PVC form/drain that you were talking about. The shot shows a footing for an internal wall in the home and the form/drain is running along the outside wall footing.
Here are what was used for supports for my walls while pouring and a shot of the PVC form/drain that you were talking about. The shot shows a footing for an internal wall in the home and the form/drain is running along the outside wall footing.
Attachments
3RRL
Super Member
- Joined
- Oct 20, 2005
- Messages
- 6,931
- Tractor
- 55HP 4WD KAMA 554 and 4 x 4 Jinma 284
Paddy,
I just started by home construction too. That is a great location you chose. It is a beautiful view. I will be checking back on your progress.
I just started by home construction too. That is a great location you chose. It is a beautiful view. I will be checking back on your progress.
3RRL,
Are you building an ICF home as well? A word of advice to anyone building an ICF home, always use electrical PVC when coring through the ICF. Even if you don't think that the pipe will ever get used for electrical. Inspectors think that electricity can't find it's way through anything but the gray stuff.
Put in more access pipes than you think that you will need. Add the extra one for the gas fireplace your wife may want in the future. You can cut them flush with outside wall of the ICF and install siding over top of them, pack them full of insulation and slip a cap on the inside. I ran a 4 inch PVC pipe from an outside wall, 34' under my garage slab into my utility room for that corn burner that may be in the future.
Are you building an ICF home as well? A word of advice to anyone building an ICF home, always use electrical PVC when coring through the ICF. Even if you don't think that the pipe will ever get used for electrical. Inspectors think that electricity can't find it's way through anything but the gray stuff.
Put in more access pipes than you think that you will need. Add the extra one for the gas fireplace your wife may want in the future. You can cut them flush with outside wall of the ICF and install siding over top of them, pack them full of insulation and slip a cap on the inside. I ran a 4 inch PVC pipe from an outside wall, 34' under my garage slab into my utility room for that corn burner that may be in the future.
ding,
Another option is to leave a 1' x 2' opening framed. In our home we will have concrete walls/floors and roof. There will be many areas I will need to block out. In fact we have two large chases, 3' x 3' that go from basement to roof. This is quite common in comercial builds. This will make future up grades a pc of cake. Also, our floor system is open steel joists. With the diagonal web, the mechanicals can be run in any direction in the 16" depth joist floor and roof system.
Patrick T
Another option is to leave a 1' x 2' opening framed. In our home we will have concrete walls/floors and roof. There will be many areas I will need to block out. In fact we have two large chases, 3' x 3' that go from basement to roof. This is quite common in comercial builds. This will make future up grades a pc of cake. Also, our floor system is open steel joists. With the diagonal web, the mechanicals can be run in any direction in the 16" depth joist floor and roof system.
Patrick T
