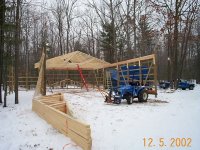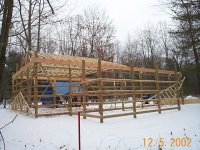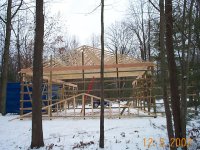OP
Spencer
Veteran Member
- Joined
- Jan 2, 2002
- Messages
- 1,267
- Location
- Western Michigan
- Tractor
- NH TC33D w/R4 Tires, Rear Remote, Hydraulic Toplink, 2 Auxiliary Work Lights, 7308 Loader w/Kasco Uni-Hitch (Quick Tach)
Re: Spencer\'s Pole Barn Project
I had a buddy over Thursday to help me set some more trusses. It was cold and snowing but we were working hard enough that we stayed warm. We ended up getting 9 more trusses set for a total of 12. The first three that I did by myself took 6 hours total. We set these nine trusses in 6 hours and that included going downtown for a sub sandwich.
I had a buddy over Thursday to help me set some more trusses. It was cold and snowing but we were working hard enough that we stayed warm. We ended up getting 9 more trusses set for a total of 12. The first three that I did by myself took 6 hours total. We set these nine trusses in 6 hours and that included going downtown for a sub sandwich.



