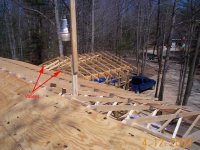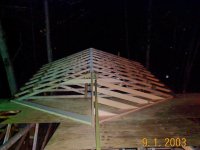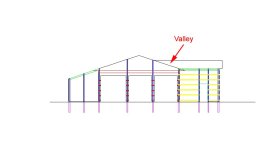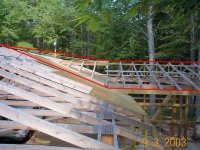Re: Spencer\'s Pole Barn Project
Spencer,
Personally, I don't see any problems with the way you are doing it. I think there is the traditional way and the creative way to accomplish something. Both can be good and reliable over the long term.
You are tying those rafters into the existing new roof pretty well it appears. Why would that be a problem, if you do a good job flashing the valleys before putting the roofing on?
I'm an amature too...but I have designed my own home and built it with my own hands so I do have a little experience along these lines and perhaps with the non traditional approach too.
I also have a bunch of books on building and read and reread them back in the beginning. That is great advice...
My question would be...why should what you have done so far produce a leaky roof? THe roof you are attaching to is new and solid. Your have things aliigned well from what the photos show. You will certainly flash things properly and use good roofing materials...
Take these comments with a grain of salt as I don't have the building experience that others here do...but I do have some and I can imagine a lot of other ways to do what you are doing...all pretty undesirable.
I would want to hear some very specific "you are doing this, and it is bad to do that because this will happen if you do..." advice before I started ripping things out and doing it differently.
For me saying "that's not good because we don't do it that way..." would not be good enough. I'm not saying anyone said that...just using it as an example of where I am coming from... /forums/images/graemlins/smile.gif
Don't be too quick to pick up that wrecking bar... /forums/images/graemlins/smile.gif




