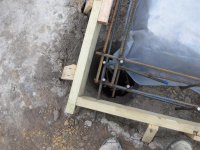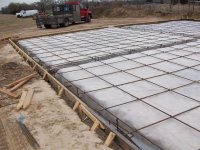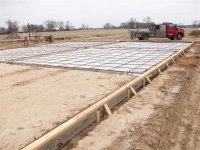OP
wroughtn_harv
Super Member
I'm hoping to have it poured and finished Friday the 6th. I have sixteen hunded feet ready and the first pour will be forty eight hundred square feet. I have to fabricate and install thirty plus weld plates. The plates will be tied into the rebar skeleton of course.
I won't be doing the pour and finish myself. That's subcontracted out and they're charging us forty cents a square foot to pour and finish. The concrete is costing us $106.00 a cubic yard. We only have three choices with the concrete supplier. I chose the one that was joined at the hip with the subcontractor that's handling the pour and finish. They're both local and I really wasn't interested in bringing in crews from the city to do the work. I could just see ten to eleven trucks sitting there and a crew with mechanical issues forty miles away.
I've came up with the design fo the sliding doors. There will be two of them per opening, six openings, and the design and construction might interest some of you.
I understand that some might consider me crazy to be bent over tying rebar all day when there are plenty of young people out there needing the experience. I'm not a ********* and I do feel the pain. But one of the principles that I believe in is doing it for the doing. So whether it's tying the rebar, digging the beam, welding the steel framework up, or just problem solving. Each task comes with a reward and a cost. Embracing the task as a whole, having a cost and providing a reward, is good enough.
I won't be doing the pour and finish myself. That's subcontracted out and they're charging us forty cents a square foot to pour and finish. The concrete is costing us $106.00 a cubic yard. We only have three choices with the concrete supplier. I chose the one that was joined at the hip with the subcontractor that's handling the pour and finish. They're both local and I really wasn't interested in bringing in crews from the city to do the work. I could just see ten to eleven trucks sitting there and a crew with mechanical issues forty miles away.
I've came up with the design fo the sliding doors. There will be two of them per opening, six openings, and the design and construction might interest some of you.
I understand that some might consider me crazy to be bent over tying rebar all day when there are plenty of young people out there needing the experience. I'm not a ********* and I do feel the pain. But one of the principles that I believe in is doing it for the doing. So whether it's tying the rebar, digging the beam, welding the steel framework up, or just problem solving. Each task comes with a reward and a cost. Embracing the task as a whole, having a cost and providing a reward, is good enough.



