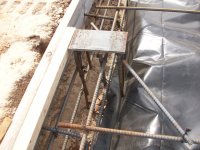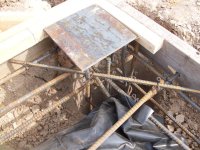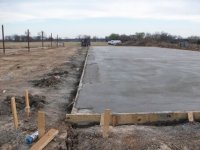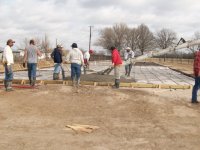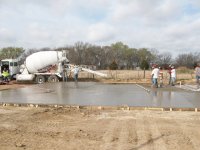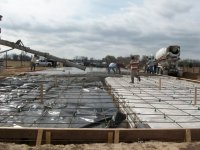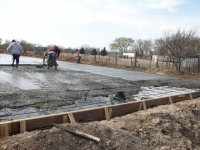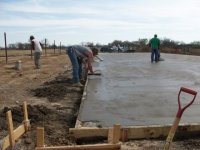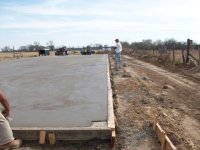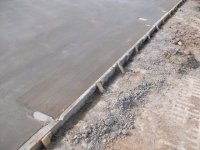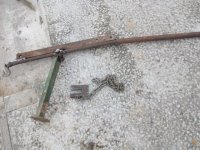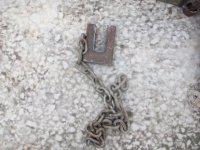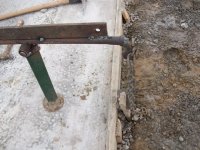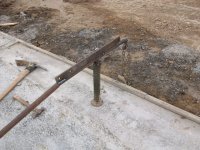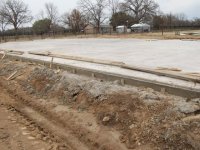OP
wroughtn_harv
Super Member
Harvey,
With the new law going into effect last September, how has it been dealing with the inspectors for your foundation? At the CE class that I had to go to for my Contractors License, there was allot of confusion on the new regulations requiring all buildings in the state to be inspected. Most of the confusion was about the foundation design and who engineered it. In the end, the clarification was that it didn't have to have an engineers stamp, but did have to pass the code that the inspector you hire follows. Since there are different codes all over the state, it's mostly a localized standard.
I haven't hired any one for out of city limits inspections yet, so I don't have any knowledge of how it's working out. I've had some send me their cards and price lists for doing the inspections, but I'll cross that bridge when I have to.
Most of my jobs outside of city limits are under $10,000 which is under the limit for the new law requiring that all new buildings in the state of Texas pass three inspections.
Eddie
Eddie's right. We're seeing the Californication of Texas when it comes to construction. However, in this instance if an inspector came up and started asking questions I'm confident a couple of the county commissioners would be bringing the necessary rope to the party.
What I've done in the city when I have to do work that falls under the new regulations is have the homeowner be the owner-contractor and I'm providing contract labor or I figure out what I need to do the work. I take that amount along with the material estimate to a general contractor friend. He puts in what he needs and the homeowner pays the price or we walk.
Whatever the general gets is none of my business and I figure he earns every penny. My last job in Dallas was for a landscape contractor. After I started work they informed me I was responsible for the building permit for the hundred thousand dollar plus gazebo because I was the one setting the posts. Since the building permits hadn't came up in conversation I bit the bullet and took it on. It took about three days out of my life to get the permit. The clincher for me was having to get a lot plat from the county on one side of town so I could give it to the city inspector's office on the other. Dallas is a big town. Then the inspector pulls up the very same information I had paid to have printed out from the county on his computer. The stuff I had picked up went into the file along with the copy he printed up. The building permit ended up being six hundred dollars for what I had. That didn't apply to the what the electricians and plumbers had to pay off my permit for their work.
So I use a general and feel sorry for the homeowner. I also feel sorry for the general. The general couldn't do what I do. And I won't do what he does.
