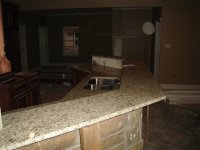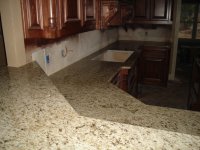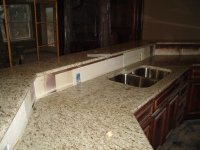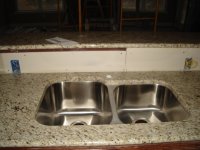mjncad said:
sr160009:
I've never been to Texas, so I don't know much about the area you live in; but I'm curious about a couple of things pertaining to your new house.
I see it is slab on grade construction. Is there any reason that basements are not the norm where you are? Do you have a high water table? I know in sinking Houston a basement would be the equivalent of having an indoor swimming pool.

But I would think being north of Dallas would be high and dry; plus a basement would be good for escaping the summer heat and provide shelter should a pesky tornado wander your way.
I also noticed that your house has a ridge beam and individual rafters and that there was a comment about your contractor having issues with the roof framing being 24' above grade at the peak. Here, manufactured trusses are the norm and the builders just have a crane fly them into place and nail them down. The roof sheathing ties them all together.
Just curious as I am in the preliminary phases of design for our final house. It better be our final house...

I won't speak for the state, but as a local builder in East Texas, I have a few ideas why we do things here the way we do them.
From what I have been able to tell, there are two reason's it's very rare to find basements in the Southern States and warmer climates. First is that they are not needed. In areas that have basements, the winter freeze dictates how deep the foundation has to be. If you have to dig your footings down 6 feet or more, then creating a basement isn't that much more work. Here, our footings only go down a foot. Lots of foundation footings are dug with a shovel in my area. It's just not needed to pay for a backhoe or mini excavator when it can be done so much cheaper with a minimum wage laborer.
The next reason is the expense. Here a slab can be poured for under $4 a foot. It was cheaper, but priced of concrete have been jumping. It might even be a bit more, but the last quote I had was this past spring for that amount.
Figure $8,000 total for a 2,000 square foot homes foundation. You will never come close to that with a basement, though I don't know what it would actualy cost for the basement, I know that people have budgets and try to get the most out of what they can spend.
A few other reasons that may or may not add into this is the price of the land. It's fairly cheap to buy land here compared to allot of the country. If I have the space, then I will build on one level and spread the house out. Dirt here varies allot with different types of clays. In some areas, it's very unstable and extremly tricky to just get a slab to stay in place. A basement would complicate that tremendously. We also have extreme rains where it's not uncommon to get 5 inches of rain in a day. Sometimes in just a few hours. That may come into the decission as well.
Roof trusses and rafters are both used fairly regularly here. The higher end homes and high dollar builders usualy use trusses. They are faster and easier to build, which speeds up the time it takes to build the house. They also cost allot more money. Sometimes it's a HUGE difference!!! Building rafters on site takes a little longer, so you pay more in man hours, but nothing close to what the crane rental is. The savings in pretty significant in the overall price per sq ft in building the overall home.
I can build a one story, brick home for $60 a foot and sell it for $70 to $75 a foot before the market went crazy. Now it's not so easy to find a buyer with so many homes on the market, so I'm avoiding spec homes for now. In some neighborhoods, the price of the lot dictates what the price to build will be and what it will sell for. In those neighborhoods, homes can easily cost over $100 a ft to build because of the detail that goes into them. What most people don't realize is that lumber costs the same in a tract home as it does in a mansion.
The real money is spent in finishing off the home. Cabinets, flooring, windows, doors, trim, lighting and all those little finish details can change the finish price of a home by huge amounts. A $60 a ft home can go up to $80 a ft real easy this way.
When talking to builders, find out how they will build the roof. This is a big factor in the overall cost of the framing. Those who have trusses built, delivered and installed with a crane will be more expensive then those who build rafters on site. Most rooms in a house down't need a truss, and if there is a room that does need it, like a great room, then it's not that hard to build for them for the room and tie it all together. The savings can be fairly significant.
Eddie






