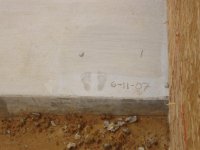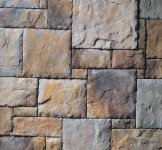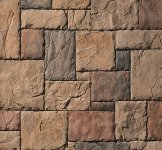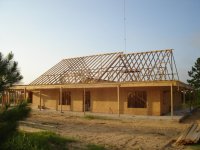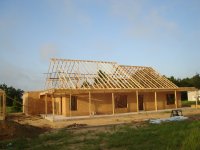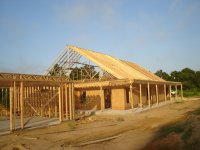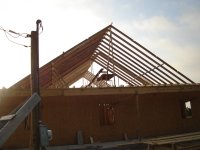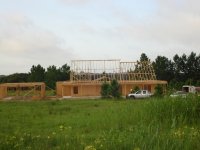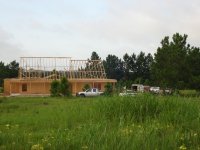You are using an out of date browser. It may not display this or other websites correctly.
You should upgrade or use an alternative browser.
You should upgrade or use an alternative browser.
Starting a new home
- Thread starter sr160009
- Start date
- Views: 34825
/ Starting a new home
#61
rox
Veteran Member
Sr16009,
Oh Goody another new home project to watch. AND you are being so awsome with sharing so many pics. I also think you are getting a heck of a lot of home for $220,000. Just a few thoughts so far. In the northern climates of course we would not build a detached garage because of the cold (I'm orignally rom Wisconsin) so it is interesting to me to see a detached garage being build in a brand new home. It looks pretty close to the house, had you thought about covering the space between the garage and the home, by covering I mean jsut putting a roof on? Seems to me like that might be a good place to keep stuff under cover. Just an idea.
Also I spent a good amount of time stdying your hosue plans, I really want to compliment you and your wife, you have come up with a really really ice plan. It is going to be fun for us to watch this one get built. If I may share some very small thoughts on the house plans. In the kids bedrooms the ones with the walk in clostes, if there is any way to put i pocket doors there as well as in the pantry and to the utiity room i think you will really like them. Doors that open up ito the closet wast that whole wall space behind the door, and if they ope into the room it eliminates future furniture placement.
I do believe for pocket doors you have to get this done in the framing so now would be the time to think about it. I also just noticed in the master bathroom for the toilet, it seems you have it enclosed with a door, a pocket dor there would be really nice, ot having a door swing open into the main bathroom. You ahve to buy doors anyway, the only increase in expense with the pocket doors is the railing it rides on. We had no problem with all our pocket doors and jsut loved them.
IN the office, what is that nook that butts up against the back of the bedroom?
I had a thought that it would look real pretty to have the walls rounded leading from the foyer into your dining room. Looked at the plans again and jsut my thoughts please don't feel the need to act o any of the idea, sjtu soething for oyu to think about. You have that nice curved countertop looking from the kitchen into the living room, I can see that curved drywall look on the corner of the breakfastnook that is the back of the master bedroom closet, and also the corner of the masterbedroom to the right of the door. I got to thinking about curves becasue of that big curved kitchen countertop and was thinking how nice it would be to carry that throughout the home is all. i think curves kind of provides a flowing look between rooms instead of a hard corner edge.
It's probably to late sice it looks like about all the framing is done, but i was thinking a little decorative window next to the front door would let light into the foyer. An octogonal window, doesn't have to be large, or something like that might make it jsut a bit more appealing in the foyer. Even a very narrow very long window next to the door would let in light when the door is closed, and i think would be estetically pleasing.
Back to the kitchen curvy countertop that has the sink. it doesn't sho it in the plans but were you planning on putting in a countertop wide enough to make a snackbar and bar stools under?
I would jsut encourage you to don't be afraid to change your mind and make changes as the construction progresses. If you or your wife, after seeing it live and in 3D decide that the master bedroom closet is really big enough and yuo want to give some extra room to the breakfastnook to make the change. On our first home we built we didn't change a thing from the model home, and there were things i thought i would like to have had differently. then with the second home we built, I had more courage of my convictions and during the build we made changes. it is great to have a plan, but you are not married to the plan, jsut don't be afraid to make changes is all i'm offering.
Again I really like your plans, cna't wait for allt he details like what kind f floorig are you planning on, what will the fireplace be finished i as well as the outside of the house. You know over here on tBN we all get interested in things like shingles, so keep on sharing you have a good audience here.
i know your cousin must be doing a pretty good job 'cuz Eddie walker didn't make hardly any comments at all about the framing, and 9 times out of 10 he sees something that could be done better and helps people out by entioning it.
Oh Goody another new home project to watch. AND you are being so awsome with sharing so many pics. I also think you are getting a heck of a lot of home for $220,000. Just a few thoughts so far. In the northern climates of course we would not build a detached garage because of the cold (I'm orignally rom Wisconsin) so it is interesting to me to see a detached garage being build in a brand new home. It looks pretty close to the house, had you thought about covering the space between the garage and the home, by covering I mean jsut putting a roof on? Seems to me like that might be a good place to keep stuff under cover. Just an idea.
Also I spent a good amount of time stdying your hosue plans, I really want to compliment you and your wife, you have come up with a really really ice plan. It is going to be fun for us to watch this one get built. If I may share some very small thoughts on the house plans. In the kids bedrooms the ones with the walk in clostes, if there is any way to put i pocket doors there as well as in the pantry and to the utiity room i think you will really like them. Doors that open up ito the closet wast that whole wall space behind the door, and if they ope into the room it eliminates future furniture placement.
I do believe for pocket doors you have to get this done in the framing so now would be the time to think about it. I also just noticed in the master bathroom for the toilet, it seems you have it enclosed with a door, a pocket dor there would be really nice, ot having a door swing open into the main bathroom. You ahve to buy doors anyway, the only increase in expense with the pocket doors is the railing it rides on. We had no problem with all our pocket doors and jsut loved them.
IN the office, what is that nook that butts up against the back of the bedroom?
I had a thought that it would look real pretty to have the walls rounded leading from the foyer into your dining room. Looked at the plans again and jsut my thoughts please don't feel the need to act o any of the idea, sjtu soething for oyu to think about. You have that nice curved countertop looking from the kitchen into the living room, I can see that curved drywall look on the corner of the breakfastnook that is the back of the master bedroom closet, and also the corner of the masterbedroom to the right of the door. I got to thinking about curves becasue of that big curved kitchen countertop and was thinking how nice it would be to carry that throughout the home is all. i think curves kind of provides a flowing look between rooms instead of a hard corner edge.
It's probably to late sice it looks like about all the framing is done, but i was thinking a little decorative window next to the front door would let light into the foyer. An octogonal window, doesn't have to be large, or something like that might make it jsut a bit more appealing in the foyer. Even a very narrow very long window next to the door would let in light when the door is closed, and i think would be estetically pleasing.
Back to the kitchen curvy countertop that has the sink. it doesn't sho it in the plans but were you planning on putting in a countertop wide enough to make a snackbar and bar stools under?
I would jsut encourage you to don't be afraid to change your mind and make changes as the construction progresses. If you or your wife, after seeing it live and in 3D decide that the master bedroom closet is really big enough and yuo want to give some extra room to the breakfastnook to make the change. On our first home we built we didn't change a thing from the model home, and there were things i thought i would like to have had differently. then with the second home we built, I had more courage of my convictions and during the build we made changes. it is great to have a plan, but you are not married to the plan, jsut don't be afraid to make changes is all i'm offering.
Again I really like your plans, cna't wait for allt he details like what kind f floorig are you planning on, what will the fireplace be finished i as well as the outside of the house. You know over here on tBN we all get interested in things like shingles, so keep on sharing you have a good audience here.
i know your cousin must be doing a pretty good job 'cuz Eddie walker didn't make hardly any comments at all about the framing, and 9 times out of 10 he sees something that could be done better and helps people out by entioning it.
sr160009
Silver Member
Rox,
I hope to answer all your questions, so here I go. First the House and the garge is pretty close, I think it is 7ft appart. I am going to a covered walk between the house and the garge. That is something we added a little later after we realized how close they will be together.
Second, thanks for the complment on the plans. I know it make my wife and I very happy knowing we are not the only ones that like this layout. I have never been a real fan of the Pocket doors, I know they really save some room, But I had one on a house before and I keep getting stuck for some reason.
Third, In the office is a Built in desk, but I think I am not going to have a builtin in the office. My wife and I went shopping the other day and I saw some really cool desks. I believe we will just buy some office funiture.
Fourth, I like the Idea of the rounded corners, like I have in the Kitchen and the angle bedroom doors. I did originally have the Master Bedroom door on a angle also, but after looking over it again and again, we decide that the bedroom door just would stand out too much. If we had the door opened it might seem the bedroom would just be part of the kitchen and living room.
Fifth, I tried to talk my wife into another window by the front door, and we thought about the enty doors that have the long norrow window on both side but it would make the door offset a little and would not line up with the hallway. She did not want just a single window on just one side of the door, she has to have things balanced.
Sixth, I know the plans doesn't show a countertop bar around the sink area, but we are putting one in. I just did not know how to make them on the design program I have.
seventh, we are going to have a standard carpet flooring except in the Kitchen/breakfast nook/utility room and the bathrooms, in those rooms we have decided on slate flooring. The fireplace will be a woodburning with a LP gas starter and will be rock. The exterior of the house will be rock and stucco. I think instead of the stucco we may use the hardy board that looks like stucco. Below I have a pic of the type of rock we will be putting on the house. We still are not 100% on this color, we have another color we like also.
If any one has any more questions on what we are doing, I would be happy to answer. I really enjoy share this project with everyone. Even though those BIG checks are very hard to write to pay for all this stuff.
I hope to answer all your questions, so here I go. First the House and the garge is pretty close, I think it is 7ft appart. I am going to a covered walk between the house and the garge. That is something we added a little later after we realized how close they will be together.
Second, thanks for the complment on the plans. I know it make my wife and I very happy knowing we are not the only ones that like this layout. I have never been a real fan of the Pocket doors, I know they really save some room, But I had one on a house before and I keep getting stuck for some reason.
Third, In the office is a Built in desk, but I think I am not going to have a builtin in the office. My wife and I went shopping the other day and I saw some really cool desks. I believe we will just buy some office funiture.
Fourth, I like the Idea of the rounded corners, like I have in the Kitchen and the angle bedroom doors. I did originally have the Master Bedroom door on a angle also, but after looking over it again and again, we decide that the bedroom door just would stand out too much. If we had the door opened it might seem the bedroom would just be part of the kitchen and living room.
Fifth, I tried to talk my wife into another window by the front door, and we thought about the enty doors that have the long norrow window on both side but it would make the door offset a little and would not line up with the hallway. She did not want just a single window on just one side of the door, she has to have things balanced.
Sixth, I know the plans doesn't show a countertop bar around the sink area, but we are putting one in. I just did not know how to make them on the design program I have.
seventh, we are going to have a standard carpet flooring except in the Kitchen/breakfast nook/utility room and the bathrooms, in those rooms we have decided on slate flooring. The fireplace will be a woodburning with a LP gas starter and will be rock. The exterior of the house will be rock and stucco. I think instead of the stucco we may use the hardy board that looks like stucco. Below I have a pic of the type of rock we will be putting on the house. We still are not 100% on this color, we have another color we like also.
If any one has any more questions on what we are doing, I would be happy to answer. I really enjoy share this project with everyone. Even though those BIG checks are very hard to write to pay for all this stuff.
Attachments
rox
Veteran Member
sr,
Many thanks for your reply your construction project sure is exciting. I don't think we were talking about the same thing relative to curving the drywall to create a rounded corner into the dining room off the foyer hallway.
This is more what I had in mind -
AMICO Metal Lath and Vinyl Bead Building Products > Drywall Bull Nose Arch Corner Bead
Perhaps consider this same soft rounded corners for the corner of the breakfastnook that is really the back of the master bedroom closet. Also might look good for that corner of the master bedroom door where it jois the livigroom wall.
I do like your angled doors, it makes the space in the hallway seem jsut a bit larger and more roomy. I wasn't thinking to angles the master bedroom door, simply apply this soft rounded corner.
I ahd the opportunity on my last job of being able to work at home whenever i wanted and I did find that having my deskright in front ot the window was really really pleasent. You might find the same thing and place your desks under the widows in your office. If so you would want more electrical outlets in those locations. Honestly nothing beat working on my laptop and looking outside form time to time. I was on the second floor so I had a nice view.
What are your ceiligs going to be like? Are you doing anything special with them, extra tall or cove or anything? Oh and I LOVE your rock, it is really beautiful. I am amazed with what you are doing for the budget.
Actually my suggestion of a log narrow window next to the mai outside door was jsut an afterthought, I was thinking more along the lines of
Andersen® Online
Just a little soemthing small to let in the light, but oh probably your entry door is going to let in all the light you need so there is no need for any more.
Again it looks just great and how lucky for you to have a cousin with the skills, abilities and experience to build it for you. Good Luck!
Many thanks for your reply your construction project sure is exciting. I don't think we were talking about the same thing relative to curving the drywall to create a rounded corner into the dining room off the foyer hallway.
This is more what I had in mind -
AMICO Metal Lath and Vinyl Bead Building Products > Drywall Bull Nose Arch Corner Bead
Perhaps consider this same soft rounded corners for the corner of the breakfastnook that is really the back of the master bedroom closet. Also might look good for that corner of the master bedroom door where it jois the livigroom wall.
I do like your angled doors, it makes the space in the hallway seem jsut a bit larger and more roomy. I wasn't thinking to angles the master bedroom door, simply apply this soft rounded corner.
I ahd the opportunity on my last job of being able to work at home whenever i wanted and I did find that having my deskright in front ot the window was really really pleasent. You might find the same thing and place your desks under the widows in your office. If so you would want more electrical outlets in those locations. Honestly nothing beat working on my laptop and looking outside form time to time. I was on the second floor so I had a nice view.
What are your ceiligs going to be like? Are you doing anything special with them, extra tall or cove or anything? Oh and I LOVE your rock, it is really beautiful. I am amazed with what you are doing for the budget.
Actually my suggestion of a log narrow window next to the mai outside door was jsut an afterthought, I was thinking more along the lines of
Andersen® Online
Just a little soemthing small to let in the light, but oh probably your entry door is going to let in all the light you need so there is no need for any more.
Again it looks just great and how lucky for you to have a cousin with the skills, abilities and experience to build it for you. Good Luck!
sr160009
Silver Member
Rox,
I know now what you are talking about with the rounded corners. I have a friend that owns a home with the rounded corners. They are nice, but I would rather go with the standard type of corners. I guess it is just what i like better thats all.
I have the same opinion about the office, that is why I am not going to do a built in there.The ceiling are going to be 9' tall through out the house except in the living room/kitchen and the Master bedroom. The living room/Kitchen will be a cathedral ceiling, 13' at the peak. It will be drywall with a beam outline. The Master Bedroom will have a Pan ceiling and it will be 10'.
I know now what you are talking about with the rounded corners. I have a friend that owns a home with the rounded corners. They are nice, but I would rather go with the standard type of corners. I guess it is just what i like better thats all.
I have the same opinion about the office, that is why I am not going to do a built in there.The ceiling are going to be 9' tall through out the house except in the living room/kitchen and the Master bedroom. The living room/Kitchen will be a cathedral ceiling, 13' at the peak. It will be drywall with a beam outline. The Master Bedroom will have a Pan ceiling and it will be 10'.
rox
Veteran Member
SR,
Great! I oly wnated to provoke thought, to consider and idea perhaps you had ot thought of and of course the decision is yours obviouly.
Not surprised we are in synch with the layout of the office though...
is a pan ceiling one wehre there is a rasied up square in the middle?
Great! I oly wnated to provoke thought, to consider and idea perhaps you had ot thought of and of course the decision is yours obviouly.
Not surprised we are in synch with the layout of the office though...
is a pan ceiling one wehre there is a rasied up square in the middle?
sr160009
Silver Member
rox said:SR,
Great! I oly wnated to provoke thought, to consider and idea perhaps you had ot thought of and of course the decision is yours obviouly.
Not surprised we are in synch with the layout of the office though...
is a pan ceiling one wehre there is a rasied up square in the middle?
Yes, the ceiling is 9' around the walls and the it receset up another foot to make a 10' ceiling in the middle. Next time I am out there I will take a picture of it.
rox
Veteran Member
Anything happening on the new home?
sr160009
Silver Member
rox said:Anything happening on the new home?
Not much, we got all of the ceiling trusses in on the house and the garage and the stair way in for the garage. This week we should see some progress. It has been way too muddy to take any deliverys, last week we did get the materials in for the roof. Hopefully we can have it dried in this week or the first of next week. I think the weather people have called for a dry week (for the first time since April). Hopfully I can have some more pic's this week.
Sorry, I been really busy the last couple of weeks and have not checked in much.
sr160009
Silver Member
Update,
Well we a starting to make some progress this week. My contractor and his crew have made a little progress in the last couple of days and I have a few pics here to share. We started the roof on Monday morning, he told me it was a bear to get it started due to the height, it is 24' from the grounf to the top of the roof peak. He hope to get it dried in this week. These pic are from yesterday morning.
Well we a starting to make some progress this week. My contractor and his crew have made a little progress in the last couple of days and I have a few pics here to share. We started the roof on Monday morning, he told me it was a bear to get it started due to the height, it is 24' from the grounf to the top of the roof peak. He hope to get it dried in this week. These pic are from yesterday morning.
