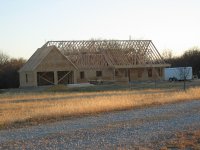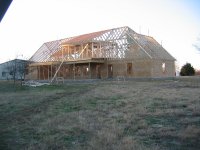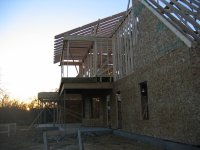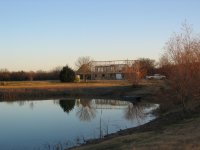Alan,
i see now with the new pics what you are saying about the roof being sloped on one side and gabled on the other. form this initial stage I would say it looks nice. I think your house is going to have some nice curb appeal.
If possible I would consider putting in a door from the second floor over to the upper garage, since they attach. Even if you can't get a full tall door, any kind of an opening which allows you access over to the top fo the garage would be very handy. If you don't decide to do it, they could at least frame in a header etc. so that if you ever wanted to cut out the drywall and put in a door you could. Even though it is very hot, things like suitcases could still be stored up there, well pehaps not I never did live in texas so I don't know about the heat.
I had access to the top of my garage from the second floor and I LOVED it.
I am sure this is on the plan but there would have to be a light up there. We ahd the opposit of you, we had Wisconsin winters with humidity etc. it is amazing what I stuffed up there in snap lid containers etc. that is where the Christmas ornaments went etc. It is jsut so darned convenient to have that access right form the house, even if it is not "perfect" wil a full sized door. Mine was a full sized extra wide door and I put old furniture in ther etc. Baby furniture that I didn't want to throw out etc. You use the storage space a lot moe if you can get to it easily.



