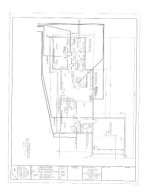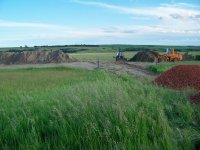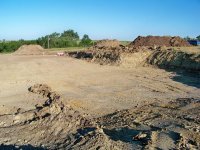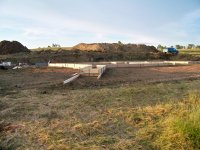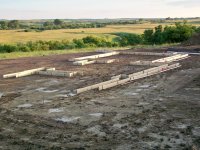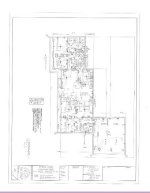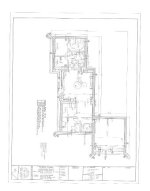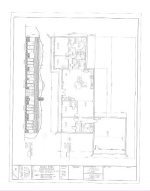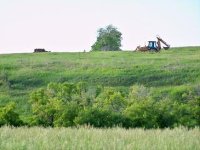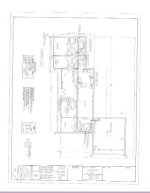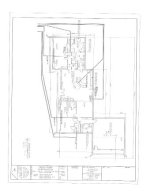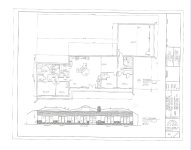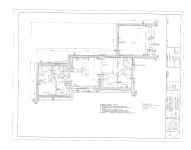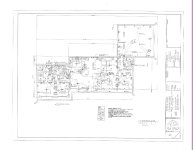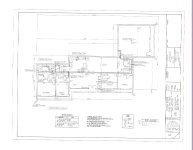ND Vet
New member
We're going with the Hait version of passive earth tubes. I have them going in as pairs to take advantage of the heat exchange effect. A big concern is that the 3 high tubes have such a risk of shearing off from settling as there is so much backfill under them. It doesn't show on the plans well but the middle module has the tube coming out of the skylight side right at the top of the domed roof. Terra Dome wants to take the other two up vertically at the center of the dome and have to turn horizontally and slope downward. If we run them out horizontally the opening is such an oblong, angled, irregular thing that it would be hard to put a grate on it and hard for them to cut it. They have to be cut off flush with the ceiling because the forms to support the concrete are there. It seems like it would be just as big a shear risk with the 90 degree turn we will have to take above the vertical pipe. The tubes coming out of the bedrooms go straight down from the floor, join together in a wye and then come out under the footings and around. I know that 6 of the 4" tubes is inadequate for house ventilation but the 6" or 8" would be so expensive and leave such big vent openings inside the house that I just couldn't see doing that. There are other exhaust areas that go straight out the roof, exhaust fans in each bathroom, garage, and kitchen hood, along with the dryer vent going out. If they are running I expect that all the tubes will be bringing air into the house which changes all the heat exchange and earth temperature dynamics again. All tubes will be under the umbrella with the parapet and retaining walls wrapped in insulation to keep them under it also. They are 150 to 200 feet long and come out to daylight on the south side of the house. My other concern is whether the thin walled sewer pipe is strong enough not to collapse under the weight of the earth, 17 feet deep at the back of the house, and under a concrete patio plus a foot of dirt at the front of the house. Has anyone got other ideas for the pipe?
CW
CW
