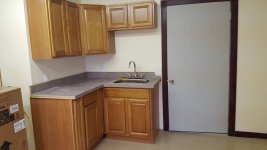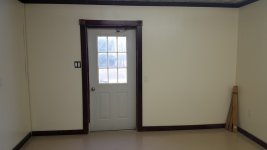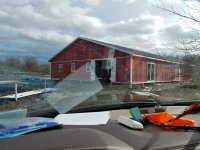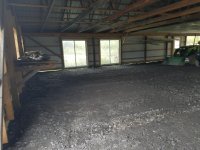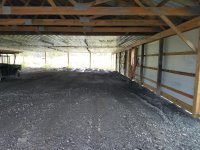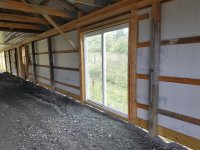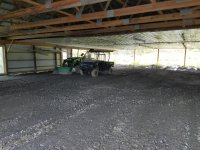ovrszd
Epic Contributor
- Joined
- May 27, 2006
- Messages
- 32,244
- Location
- Missouri
- Tractor
- Kubota M9540, Ford 3910FWD, Ford 555A, JD2210
I absolutely understand your goal.
I lived in a two story house for 40 years. Even had two steps from attached garage to house. Last May we moved into our new house on a concrete slab. We don't have a single step anywhere. Attached one car garage. No step into house.
We don't migrate South so heat was important. We heated our slab, including the garage. Auto door opener on the garage. Drive in, get out of car, remove coat, boots, etc., hang them in the heated garage. Carry groceries in with no steps. Even used a low clearance threshold on the door going into the house. Used 36" doors everywhere. 48" hallway. 48" wide showers. Everything accessible in a wheel chair if needed. We'll die in this house.
I have a detached shop that's 30ft from the house. I spend a lot of time in the shop. Am there now. I originally planned to build something similar to yours, all under one roof. After visiting with several people I consider experts, including Eddie Walker from here on TBN, I decided to separate the buildings. The work I do in my shop is noisy and smelly. Lot of metal work, cutting, welding, etc. I didn't feel confident I could isolate the shop enough.
We had our concrete floor in the house stained and sealed. We use throw rugs. We really like it. It cost us $5000 to have the floors done on 1750 sqft. The contractor that poured our floor did an excellent job. Very flat and uniform. The contractor that did our stain used a buffer with a grinding wheel and ground off the finish to a slightly rough texture so the stain would stick. After he finished it with sealer it's again smooth. I'll attach a couple pics of the stain. The choices are limitless.
If I had a do over it would be to insulate all the interior walls in the house. Noise transmits easier when living on concrete. The garage walls that the house shares are fully insulated just like the exterior walls. Spray foam and then filled with fiberglas. The garage floor also slopes toward the overhead door and is recessed so no liquids coming from the car can enter the house. If I'm sitting in the living room and my wife comes home I don't hear her until she opens the door to enter the utility room from the garage. Very good noise discipline in those walls. We never smell the car.
You might want to talk to your insurance company about your design. They may have requirements regarding the separation of your living quarters and garage?? Not sure about that. Our insurance agent asks us about the joining wall's construction. He also commented positively about the floor design.
I would suggest that you construct as if you are going to spend the Winters there. We never know what the future holds. You might find yourself unable to make the trip South each Winter.
Anxious to follow your progress. Thanks for starting the thread and taking the time to keep us updated!!!
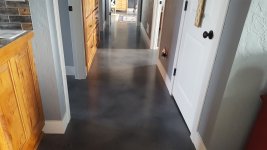
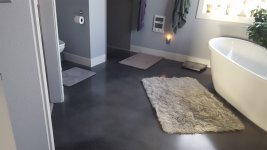
I lived in a two story house for 40 years. Even had two steps from attached garage to house. Last May we moved into our new house on a concrete slab. We don't have a single step anywhere. Attached one car garage. No step into house.
We don't migrate South so heat was important. We heated our slab, including the garage. Auto door opener on the garage. Drive in, get out of car, remove coat, boots, etc., hang them in the heated garage. Carry groceries in with no steps. Even used a low clearance threshold on the door going into the house. Used 36" doors everywhere. 48" hallway. 48" wide showers. Everything accessible in a wheel chair if needed. We'll die in this house.
I have a detached shop that's 30ft from the house. I spend a lot of time in the shop. Am there now. I originally planned to build something similar to yours, all under one roof. After visiting with several people I consider experts, including Eddie Walker from here on TBN, I decided to separate the buildings. The work I do in my shop is noisy and smelly. Lot of metal work, cutting, welding, etc. I didn't feel confident I could isolate the shop enough.
We had our concrete floor in the house stained and sealed. We use throw rugs. We really like it. It cost us $5000 to have the floors done on 1750 sqft. The contractor that poured our floor did an excellent job. Very flat and uniform. The contractor that did our stain used a buffer with a grinding wheel and ground off the finish to a slightly rough texture so the stain would stick. After he finished it with sealer it's again smooth. I'll attach a couple pics of the stain. The choices are limitless.
If I had a do over it would be to insulate all the interior walls in the house. Noise transmits easier when living on concrete. The garage walls that the house shares are fully insulated just like the exterior walls. Spray foam and then filled with fiberglas. The garage floor also slopes toward the overhead door and is recessed so no liquids coming from the car can enter the house. If I'm sitting in the living room and my wife comes home I don't hear her until she opens the door to enter the utility room from the garage. Very good noise discipline in those walls. We never smell the car.
You might want to talk to your insurance company about your design. They may have requirements regarding the separation of your living quarters and garage?? Not sure about that. Our insurance agent asks us about the joining wall's construction. He also commented positively about the floor design.
I would suggest that you construct as if you are going to spend the Winters there. We never know what the future holds. You might find yourself unable to make the trip South each Winter.
Anxious to follow your progress. Thanks for starting the thread and taking the time to keep us updated!!!


