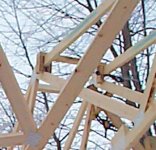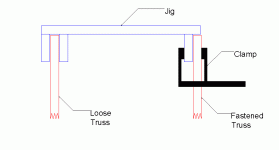Evasive1
Silver Member
- Joined
- Jan 20, 2004
- Messages
- 199
- Tractor
- Century 3045 (48 hp), R-4's, C50 HL loader, C-86 BackHoe, Cub Cadet Z-force 44 and 1042
Mopower,
When I would have a framing job inspected the inspector would ask for the truss plans to make sure we braced the trusses like the engineer intended. So the plans that came with the trusses should take precidence over some plans you found on the web.
Having said that it sounds like they just sent you generic bracing instructions anyway with the trusses.
The link you showed is pretty typical for bracing but is designed for a larger building with trusses on 2' centers with wood sheathing for the deck.
Your trusses will be on 4' centers, purlins every 2' across the top with metal making the top really tight. What we need to worry about is the bottom cords and web members.
To tie the bottom of the trusses together run a 2x4 in the center of the truss the length of the building accoss all the trusses on top of the bottom board of the truss. This will tie the middle of the building together so that all the trusses will be one in the middle.
8' from the end of the truss you will run bracing the length of the building on the "compression web members".
From each corner of the building run a 2x4 from the outside corner at a 45 degree angle to the middle of the truss. Your trusses are 4' apart, 24' long so this will end up exactly on the 3rd truss in. Make sure to nail the board to the trusses it crosses over. A 45 degree angle is the strongest angle for bracing so this will dramatically increase the strength of your building.
The last brace will be from the top of the last truss at a 45 degree angle to the bottom of the 3rd truss in. Do this on both ends. (half of an x) If the mood sets you right go ahead and run a brace from the top of the 3rd truss in to the bottom of the outside truss like pictured in you link.
Once you get your trusses standing with the purlins on top you will see that it still has a little shake to it. It will be obvious where the braces will need to go and each brace you put up you can feel the building tighten up.
If in doubt throw in a brace!!! 2x4's are cheap compared to hauling the whole thing off after it blew down!!!
Sorry this was long but it is hard to put in words what I can see in my head!!!
Best of luck!!!!
When I would have a framing job inspected the inspector would ask for the truss plans to make sure we braced the trusses like the engineer intended. So the plans that came with the trusses should take precidence over some plans you found on the web.
Having said that it sounds like they just sent you generic bracing instructions anyway with the trusses.
The link you showed is pretty typical for bracing but is designed for a larger building with trusses on 2' centers with wood sheathing for the deck.
Your trusses will be on 4' centers, purlins every 2' across the top with metal making the top really tight. What we need to worry about is the bottom cords and web members.
To tie the bottom of the trusses together run a 2x4 in the center of the truss the length of the building accoss all the trusses on top of the bottom board of the truss. This will tie the middle of the building together so that all the trusses will be one in the middle.
8' from the end of the truss you will run bracing the length of the building on the "compression web members".
From each corner of the building run a 2x4 from the outside corner at a 45 degree angle to the middle of the truss. Your trusses are 4' apart, 24' long so this will end up exactly on the 3rd truss in. Make sure to nail the board to the trusses it crosses over. A 45 degree angle is the strongest angle for bracing so this will dramatically increase the strength of your building.
The last brace will be from the top of the last truss at a 45 degree angle to the bottom of the 3rd truss in. Do this on both ends. (half of an x) If the mood sets you right go ahead and run a brace from the top of the 3rd truss in to the bottom of the outside truss like pictured in you link.
Once you get your trusses standing with the purlins on top you will see that it still has a little shake to it. It will be obvious where the braces will need to go and each brace you put up you can feel the building tighten up.
If in doubt throw in a brace!!! 2x4's are cheap compared to hauling the whole thing off after it blew down!!!
Sorry this was long but it is hard to put in words what I can see in my head!!!
Best of luck!!!!


