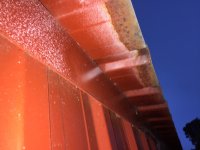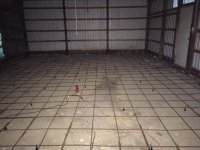As.i said, sure you can measure truss spacing, design, lumber dimensions, etc. But that is only 1/3 of the puzzle. What species and what grade?
I know this example isn't a truss, but....
A 2x6 stud grade, 16" spacing, and 50# total load is only rated to span 7'8"
Same parameters but up the grade to #1 and you can now span 9'4"
Up it to a 2400f-2.0e msr board and you can now span 10'6". (Which btw is more than some grades of 2x8)
So you cannot simply go by the dimensions of the lumber. Grade is equally important.
And as a truss, the plates are key in the calculations as well.
Do you have 6x16 plates? Or 8x22? And how thick?
You can have a 2 trusses that on the surface look the same. But one may be common #2 grade lumber and smaller plates (but plenty strong for the lumber grade) and that truss may be only a 20# or less snow load.
Same dimension lumber, same truss spacing, but increase to msr boards and heavier plates may get you a 40# rated truss.



