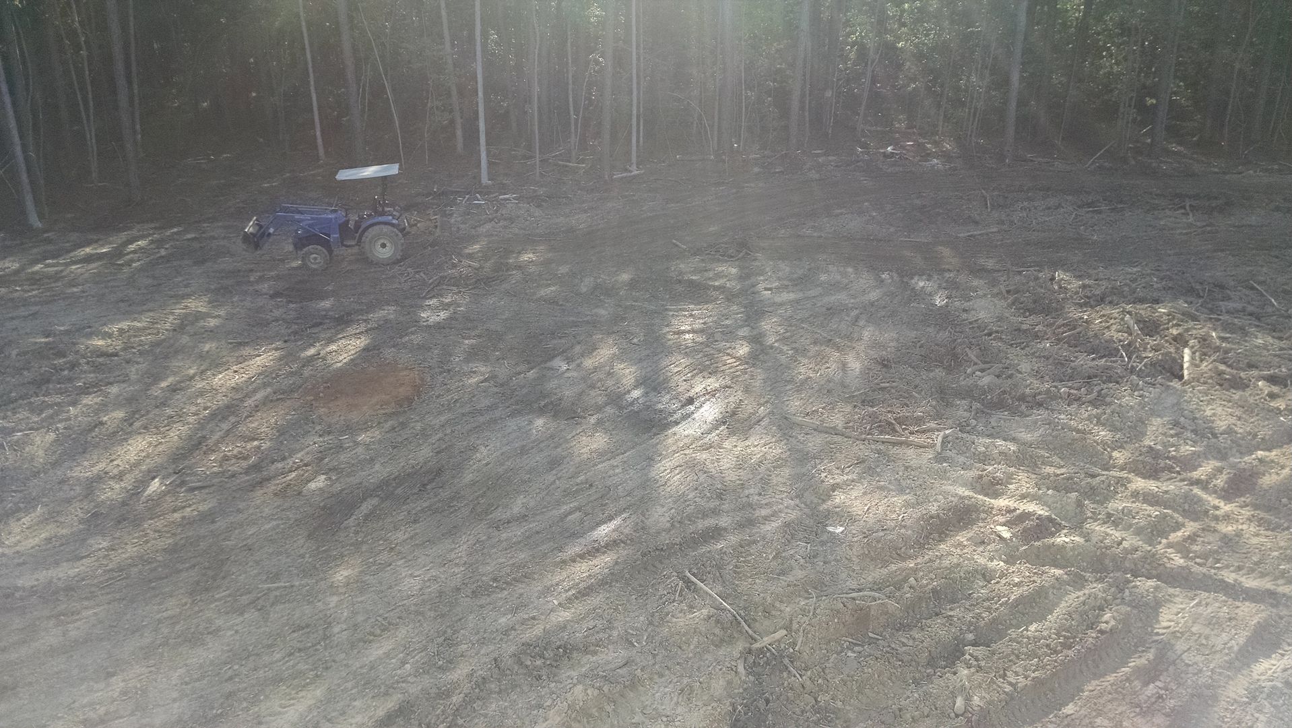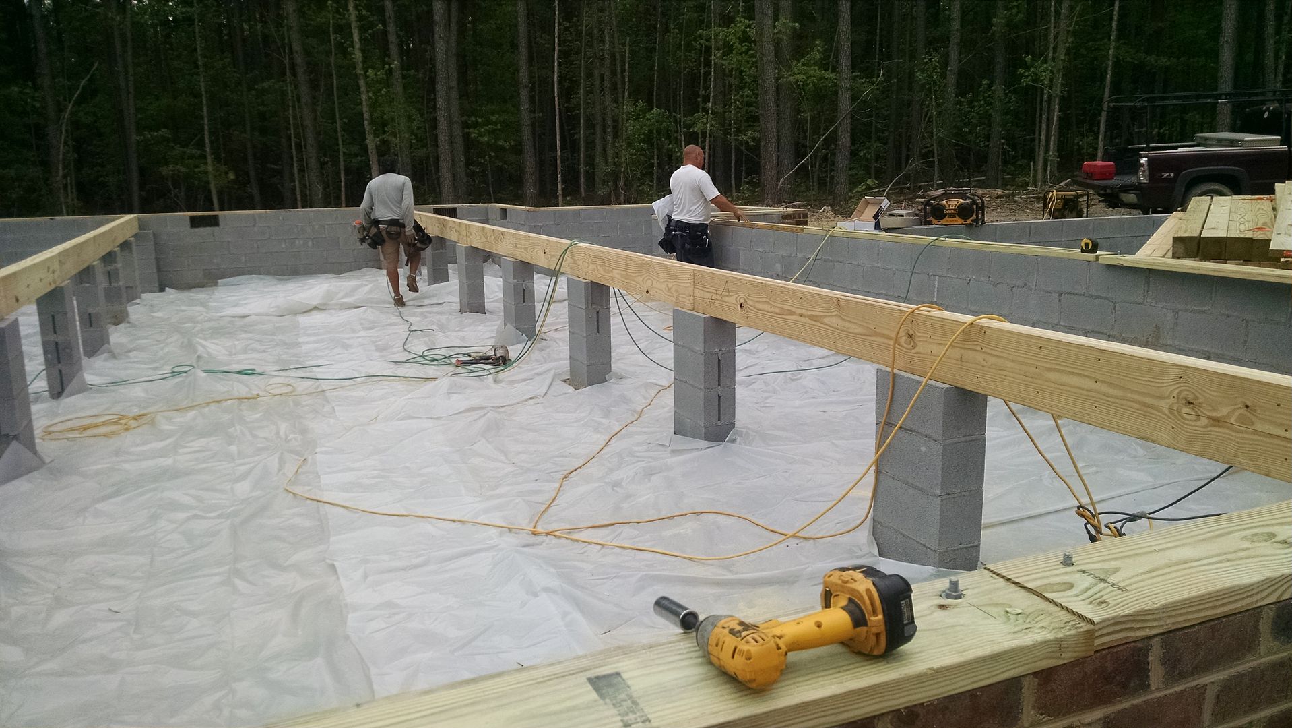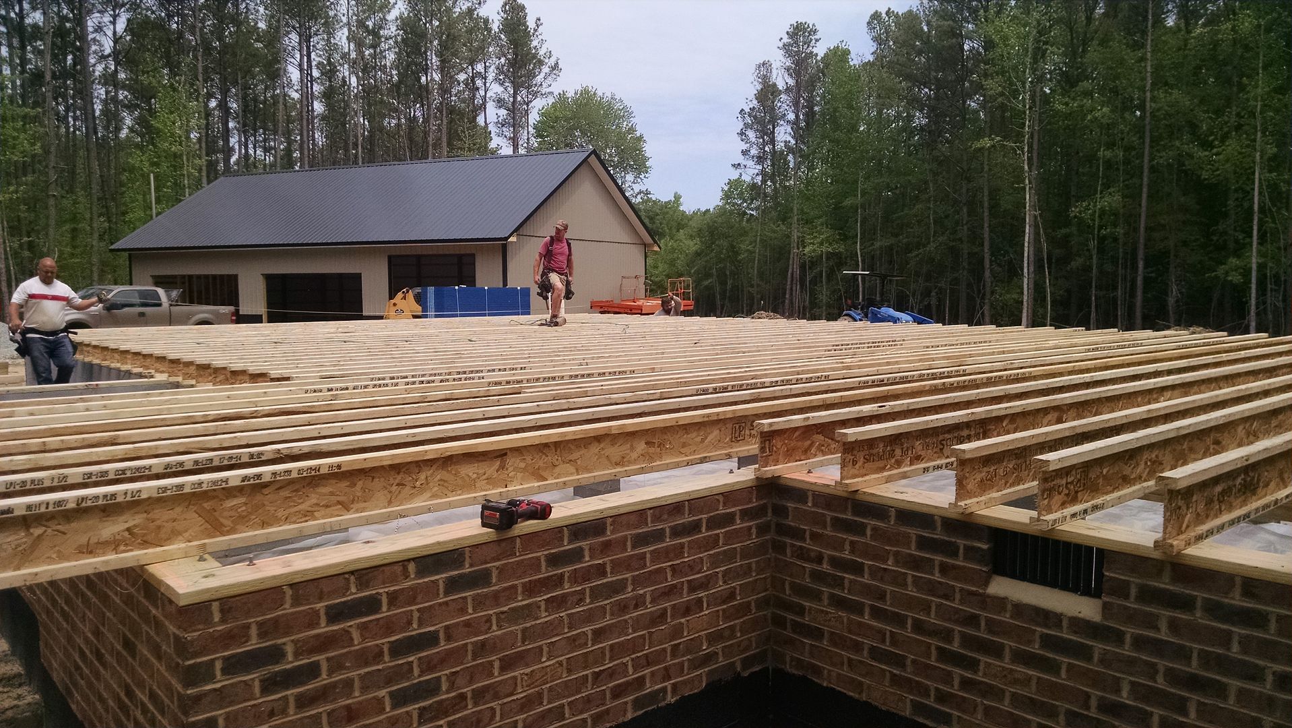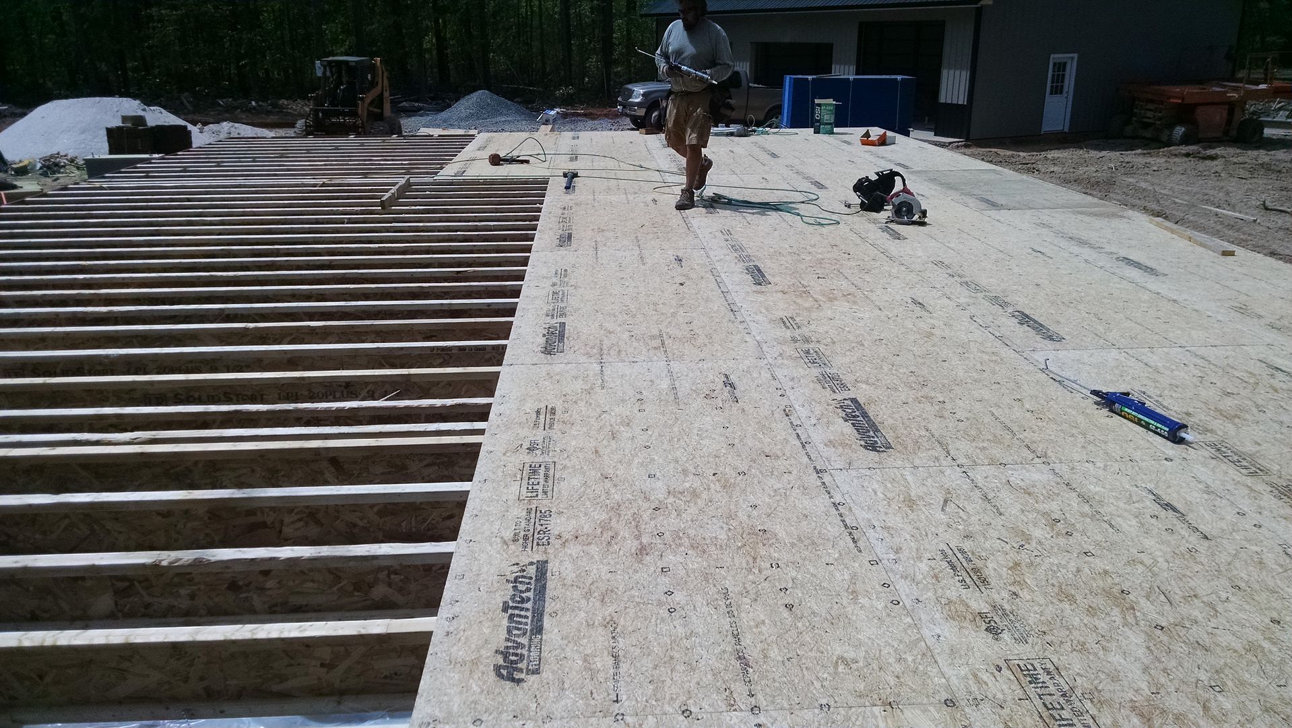You are using an out of date browser. It may not display this or other websites correctly.
You should upgrade or use an alternative browser.
You should upgrade or use an alternative browser.
Virginia Garage and House - Let the process begin.
- Thread starter hcallaway
- Start date
- Views: 63159
More options
Who Replied?
/ Virginia Garage and House - Let the process begin.
#61
Kyle_in_Tex
Super Star Member
Progress!
EddieWalker
Epic Contributor
Nice choice of colors for the barn. What did you use for your sub floor in the attic?
Eddie
Eddie
hcallaway
Platinum Member
I think it is called Advantex.
EddieWalker
Epic Contributor
If its Advan Tech toungue and groove, then it's good stuff. I'm a big fan of their products. I just never seen it with the lines on it for siding and roofing. It looked like regular 7/16's OSB to me in the picture. Good job going with the good stuff!!!!
Eddie
Eddie
hcallaway
Platinum Member
hcallaway
Platinum Member
The property had an existing culvert that I am guessing has been there for at least 30 years. The only issue is that it was located on the wrong side of a utility pole and more importantly the guide wires. I asked VDOT to relocate to a better location. That was fine with them but I have to do it to their specifications and post a bond and application fee.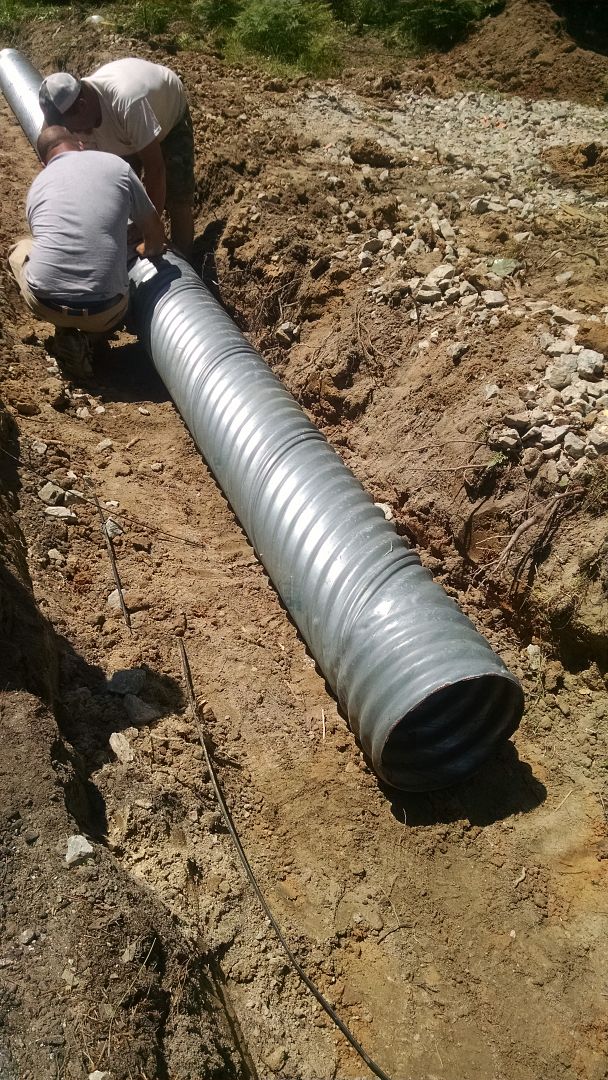
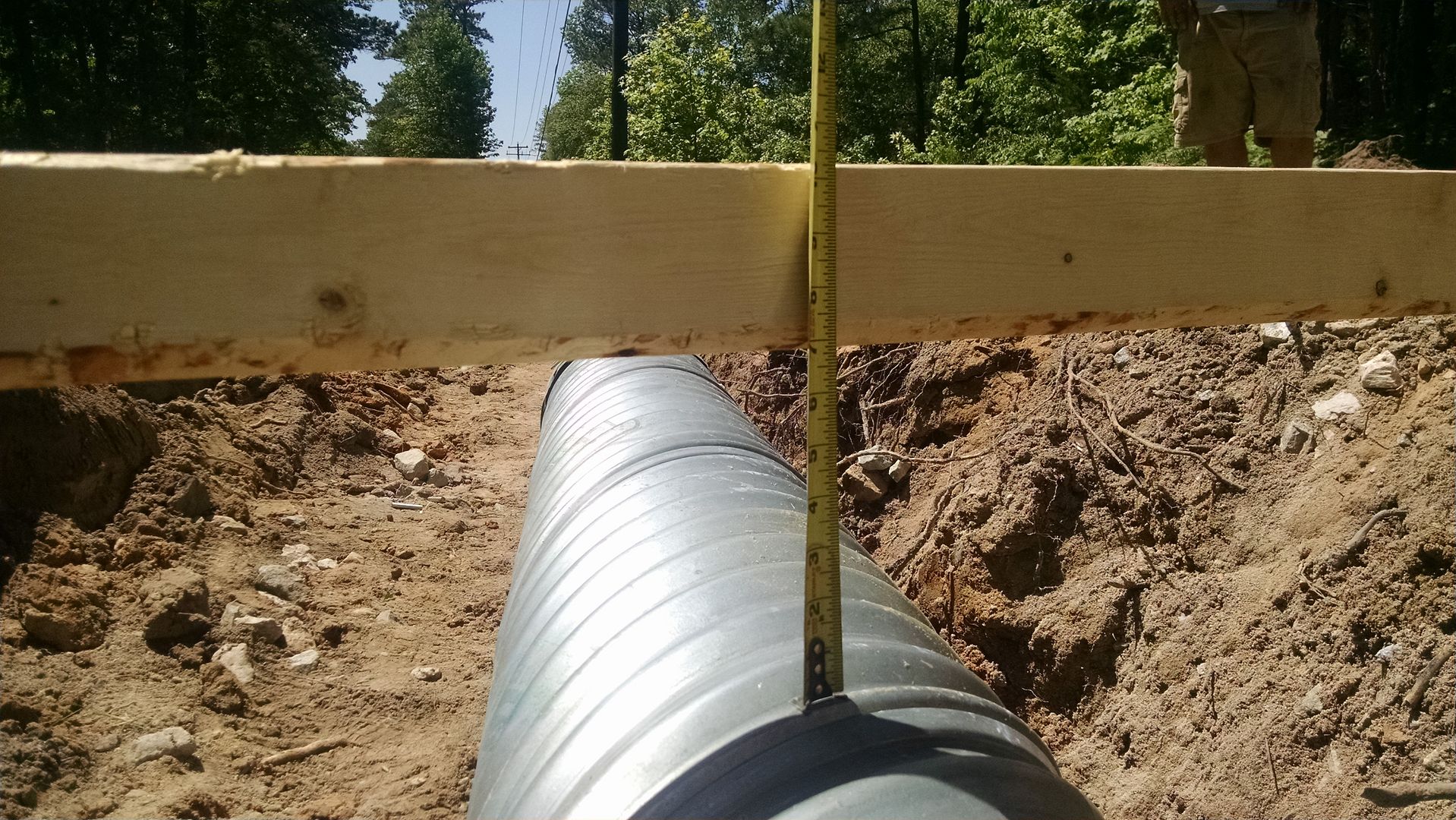
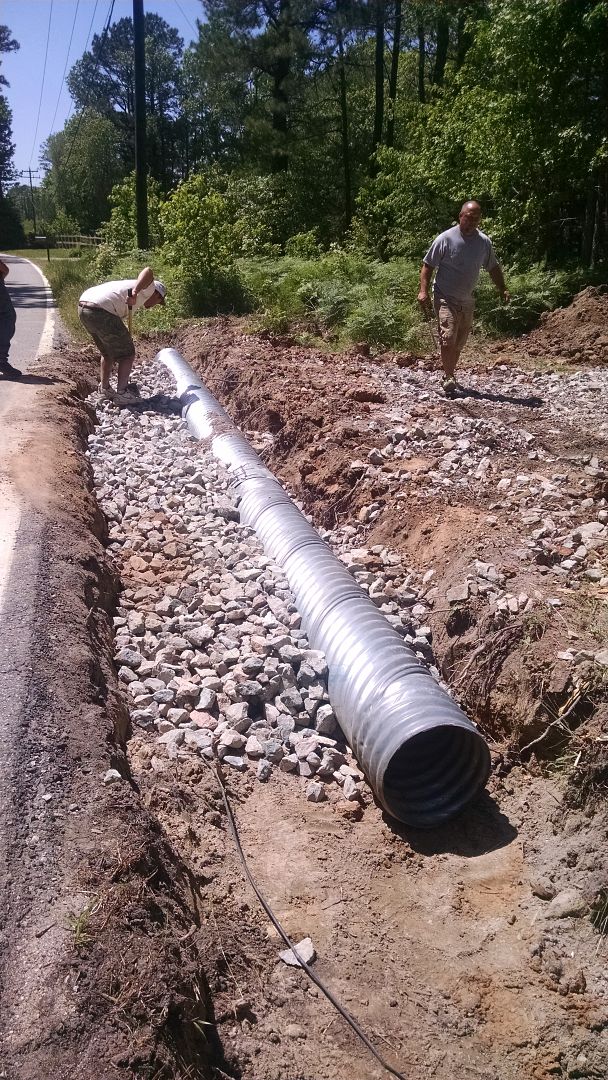



s219
Super Member
- Joined
- Dec 7, 2011
- Messages
- 8,607
- Location
- Virginia USA
- Tractor
- Kubota L3200, Deere X380, Kubota RTV-X
I had to follow VDOT specs for my culvert too, which meant digging down about 4" below the bottom of the pipe and building up a bed with crusher run, etc, etc, etc. It's like the cadillac of culvert installs now, but jeez it was tedious.
Sounds like they are moving fast on the framing. Glad to see them using I-joists for your floor; I think they're superior to traditional lumber myself, though our builder preferred using 2x10s, which shrank a teeny bit over the first couple years. I have not seen lumber used for the main carrying beams in a long time though -- most use steel for that nowadays so there is no settling when the wood dries out. Keep an eye on those in the future -- might need to shim up with steel plates if the wood shrinks over time.
Sounds like they are moving fast on the framing. Glad to see them using I-joists for your floor; I think they're superior to traditional lumber myself, though our builder preferred using 2x10s, which shrank a teeny bit over the first couple years. I have not seen lumber used for the main carrying beams in a long time though -- most use steel for that nowadays so there is no settling when the wood dries out. Keep an eye on those in the future -- might need to shim up with steel plates if the wood shrinks over time.
The only thing that I have seen that I'm not wild about is the way they made columns to support the girders. Column stacked blocks lack lateral strength, and I couldn't see any way that the girder was attached to the pilasters. There may be fasteners that I can't see, though.
Are the pilasters filled with concrete and rebar?
I'm not a big fan of I-joists, but they are certainly becoming the prevailing choice for floor framing, at least around here. I would give them the advantage of consistency, but I've never had too much trouble with 2x10s or 2x12s over the course of a floor anyway. I wouldn't be any more concerned about shrinkage in a floor joist than I would be the inevitable settling that foundations are apt to do.
Overall, I really like the thread and the posters willingness to share his project. There's no project that somebody won't nitpick anyway. As long as the owner's happy with what is being done, that's really all that matters.
Good luck and take care.
Are the pilasters filled with concrete and rebar?
I'm not a big fan of I-joists, but they are certainly becoming the prevailing choice for floor framing, at least around here. I would give them the advantage of consistency, but I've never had too much trouble with 2x10s or 2x12s over the course of a floor anyway. I wouldn't be any more concerned about shrinkage in a floor joist than I would be the inevitable settling that foundations are apt to do.
Overall, I really like the thread and the posters willingness to share his project. There's no project that somebody won't nitpick anyway. As long as the owner's happy with what is being done, that's really all that matters.
Good luck and take care.
tractorshopper
Veteran Member
Building threads and pond threads are my favorite. I'll be following this one.

