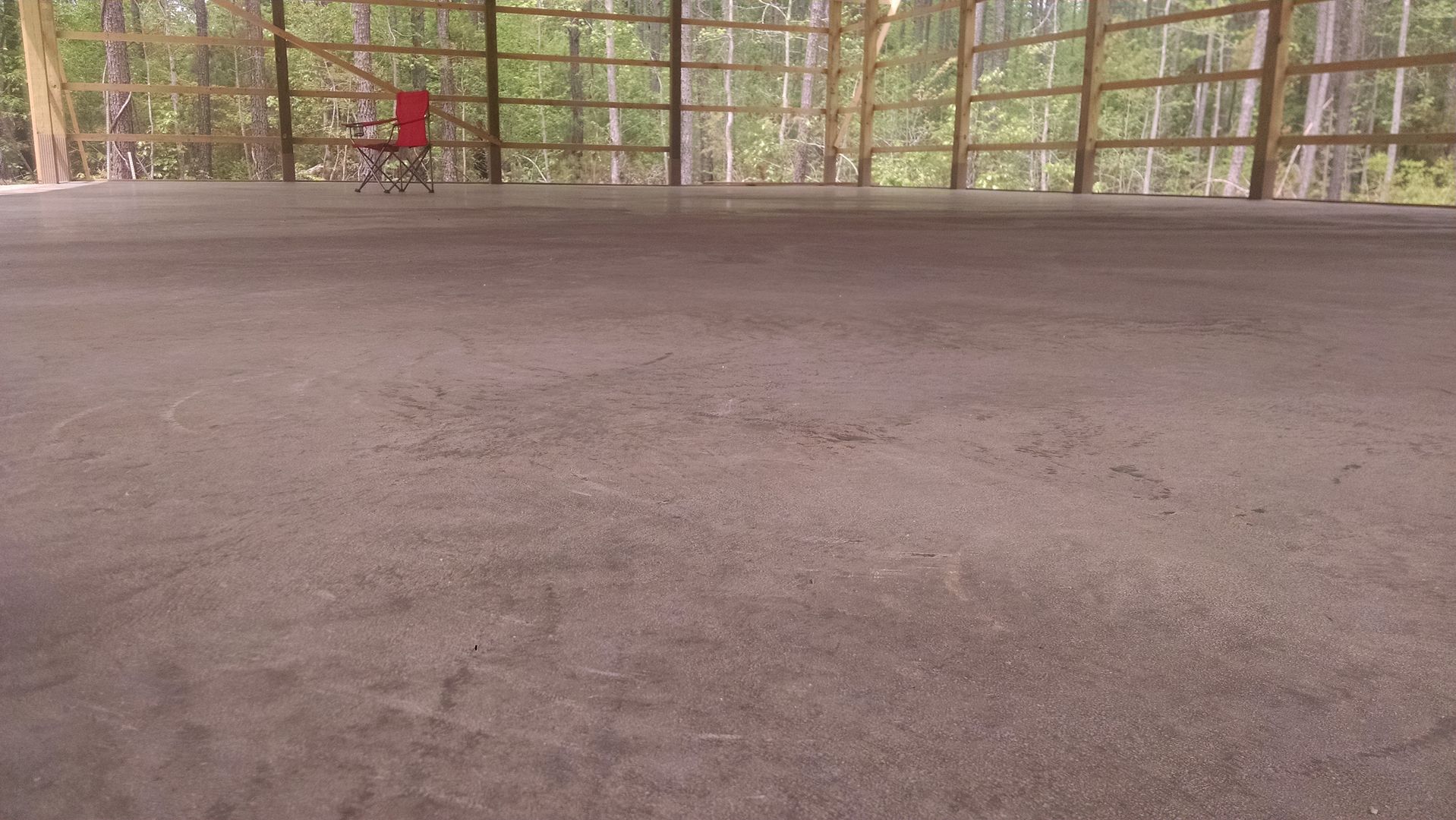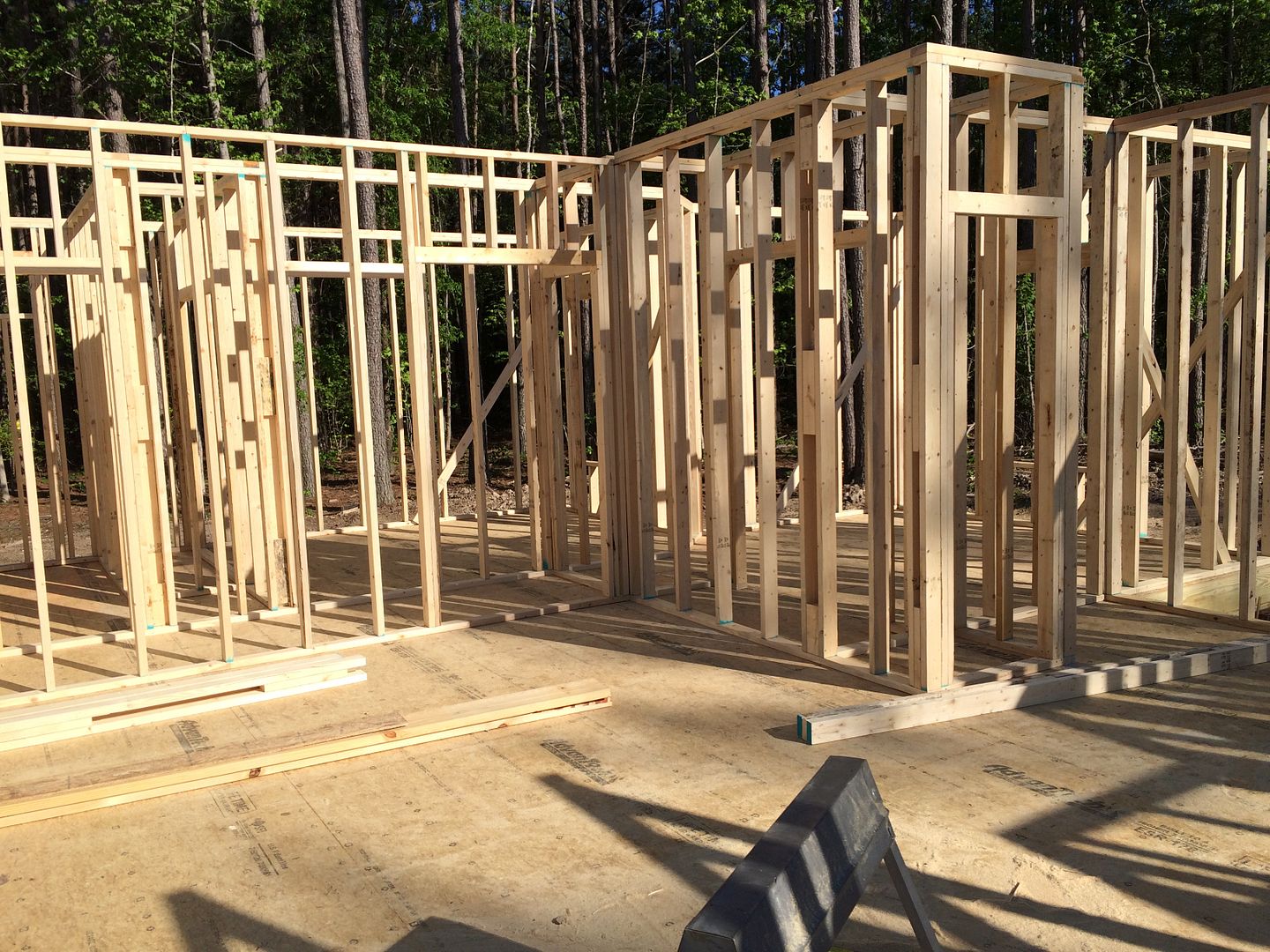hcallaway
Platinum Member
The only thing that I have seen that I'm not wild about is the way they made columns to support the girders. Column stacked blocks lack lateral strength, and I couldn't see any way that the girder was attached to the pilasters. There may be fasteners that I can't see, though.
Are the pilasters filled with concrete and rebar?
I'm not a big fan of I-joists, but they are certainly becoming the prevailing choice for floor framing, at least around here. I would give them the advantage of consistency, but I've never had too much trouble with 2x10s or 2x12s over the course of a floor anyway. I wouldn't be any more concerned about shrinkage in a floor joist than I would be the inevitable settling that foundations are apt to do.
Overall, I really like the thread and the posters willingness to share his project. There's no project that somebody won't nitpick anyway. As long as the owner's happy with what is being done, that's really all that matters.
Good luck and take care.
They are filled with concrete, no rebar. They are not connected to the girders. The continuous foundation has rebar running uderneath. My old house had individual piers, block not filled and no rebar. There was terrible shrink swell but my home was not affected. I don't see how they could move now that they are locked in place? County gave it a thumbs up, but that is not much of an endorsement.



