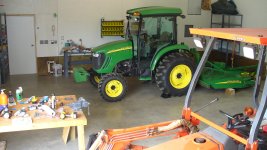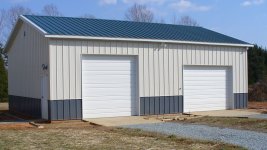Clopay. Label has part number C-PAN-1E458. These are insulated, I think either 7/8 or 1". We used the same type on the garage on the house. Walls in that garage are R-19 insulated, big slab. Temps never got below 45 degrees in there, which is good because it's a sprinklered garage.
On a shop, I'd go with the 2" insulated because the room would be kept warmer (68 vs. 50 degree). We have roll up (on a drum type) doors in a fire substation, and plan to replace them with roll up (flat panels on a straight track, like in my pictures) doors. The roll on a drum doors are slow and flimsy. So I'd go see an installed set before going with them if that's what your looking at.
We had what was probably our last cold night for the year (it's going to hit 92 tomorrow

). The attached bitmap shows the temperature over time to show what the R13 walls and the 7/8" garage doors did. I know I already posted one of these, but it got down to 34 a few nights ago, so this is a better view of the time delay that all the insulation and heat stored in the slab buy for me. At about hour 21 you can see where I opened the garage door and the building quickly approached the outside temperature. The garage doors face West, so as the afternoon sun came it, the building heated up above outside ambient. It then took about 12 hours to drop 10 degrees. The temperature sensor in the garage also warns me about freeze potential (for the water line), and serves as a fire sensor. As for all the plotting, I know, I over analyze things... :laughing:
This is very much a North Carolina solution (winter lows are about 25 degrees on average), if I was back in New England this would be a whole different game (as I know from talking with my brother in Maine who has an insulated garage).
Pete

