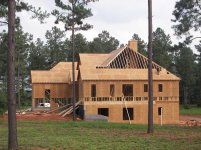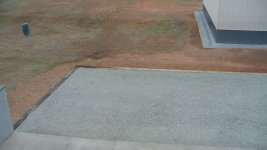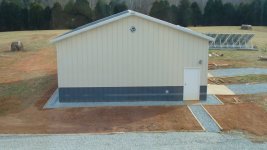Yes, I started laying everything out on graph paper to try and calculate sizes of items etc. Also I had picked up the idea of pallets for implements from this site about a week ago. Thought that was the greatest thing since sliced bread!
Not sure I follow on how it is that much more to stick frame. I am looking to go with 12' walls. Using 2x6x12 @ 16"OC.
Here is my thoughts:
Example 30' wall
Studs 2x6x12 - 26
Blocking 2x6x12- 3
Top plates - 2x6x12- 6
Bottom Plate - 2x6x12PT- 3
OSB sheathing outside - 12 sheets 4x8 7/16
Price 2x6x12' s $7 ea = $266
OSB $7 ea = $84
Total $350
Pole barn 30' section
16' 6x6 post - 4
2x4x10 girts -15
2x6x10pt skirt - 3
2x12x10- 6
Post $200
Girts $60
skirt $20
Header $85
$365
Now that is not any additional framing for the interior of the pole barn.
So I assumed the $ difference was about the concrete? I don't think I would do anything more than what you did for the concrete floor itself. Now the difference is in the footer?
Its common practice in the south to use monolithic slabs. I am sure the cost difference is much different up north with footer requirements. 18"x12" footer is 1.5sqft of concrete per ft. So around 3.5 yards. $350 plus an additonal $150 for rebar and chairs.
I can only come up with around $500-$700 difference? Not trying to argue just really can not come up with the difference and assuming I am missing something?
Thanks Paul
I only checked the price of posts and found that I can get them from McCoys for $40 each compared to your listing them at $50 each. You also have to take into consideration that your corner posts act as part of the other walls, so your numbers are a little off there. Given that, the price of materials is very close and not really where the saving is when comparing the two building types.
In all building, labor is your biggest expense. The National Housing Association did a study by talking to the top home builders in the nation to break down expenses in what it cost to build a house. Roughly one third of the building is materials and two thirds is labor and fees. There isn't any way to get rid of the fees, but savings on labor can be significant.
Time is money.
To build stick frame, you have to have a footing. In pole building, you don't need it. Adding a slab later on is an option, but not needed to get the building up. To compare apples to apples, if you are going to pour a slab, and the extra up front expense of doing so, then it's better to go stick framing. That is what I did for my shop. Stick framing gives you the added benifit of being able to sheeth the interior walls without any more lumber being required.
But to save money, and get a building up as cheaply as possible, not having to dig down the required depth for the footing and pour concrete is both a huge savings in labor and materials that is not needed in pole building construction. Digging those four post holes will take all of an hour for a crew that knows what they are doing. To dig that one 30ft wall, then frame it up, install rebar, pour concrete and remove the forms is going to add hundreds of dollars to the job in labor alone.
If you hire a crew to come in and build you a pole barn from a company that does it every day, year round, you can expect the entire building to be done in a week. This isn't including any dirt work, just showing up and starting on Monday with all the materials there for them to get started. They will set the posts and have the framing done in a day. They will set the trusses the next day and probably get the metal on the roof done. Then the siding and all the trim will be done in the next day or two, and the doors and trim will be done on the last day.
If you have a crew do it stick fram, you will have the concrete formed and rebar set in the first day. Second day they will pour the concrete. Third day they will start framing and should have the walls done in two days. Fifth day they are setting the trusses by the end of the week.
It will take the next week to finish the stick frame building.
Same size building, but easily 3 to 5 days longer to build.
Say there crew is 5 guys and they each make $200 a day. I'm going to guess the difference could easily be $5,000 more to build stick frame compared to pole built.
If you are doing it yourself and doing all the labor, then it's a push and you have to decide what your time is worth, and if you could be at work making money or at home, spending it. The longer you work on it, the less money you make at work. Of course, this is an argurment that I have with myself all the time too. I hate to hire out stuff that I can do myself, and I know what I could be making if I went to work that day instead of doing the labor myself. In the end, I don't know which is cheaper, but my mindset is that I'm going to do my own labor and know exactly what I have and how it was done.
Hope this helps,
Eddie
 .
.

