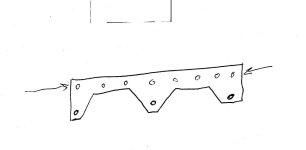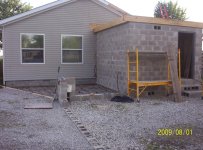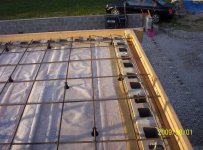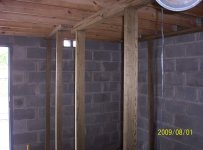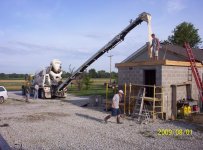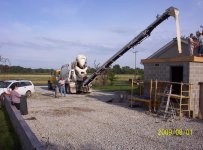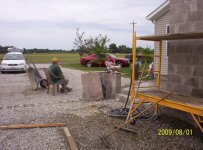patrick_g
Elite Member
If you really want a suspended floor then consider how you will support it. If piers continued above grade is workable then you might consider a design on the order of the attached sketch or a waffle pattern but that is probably unneeded complication to go waffle (your decision.) The floor, as sketched, is not of uniform thickness but has integral beams cast monolithic to the slab. This gives you a considerable increase in the vertical moment.
My basement ceiling/great room floor is done line this and has some pretty large spans. My forms were a horizontal analog of ICF (styrofoam wall forms) but conventional forming will work fine. (Panel Deck was the product.)
There are two mats of rebar located in the slab part of the structure, one running N-S and the other E-W. There is large rebar near the bottom of the inverted truncated "peaks." The greatest vertial thickness of concrete in mine is (I think) 14 inches and the thinest (unreinforced slab portions) are about 3 1/2 or 4 inches.
I have shown the thickening running only one way. The waffle pattern would have two sets of thickening beams at right angles to one another.
This makes for a very strong structure for the amount of concrete used. Much more efficient than just making a huge slab and it is not challenged by its own weight.
If you wanted you could join the rebar in the piers to the rebar in the floor assy and pour the whole thing in one monolithic pour.
If you need a little help with the engineering just get some info on the Panel Deck product or similar and use their basic proportions. The Styrofoam in their approach adds virtually no strength.
The arrows in the sketch show where rebar would be running at right angles to that shown "on end."
In my floor there are two rebars at the bottom of each beam and each is 1 inch in diameter. This might be reduced for your application if you consult the engineering info for PanelDeck.
If for any reason you heat and bend the large rebar using a torch make sure not to bend the rebar into or away from the ridges running lengthwise on the rebar but at right angles to that. Otherwise you will just ruin the rebar. Voice of experience here.
Pat
My basement ceiling/great room floor is done line this and has some pretty large spans. My forms were a horizontal analog of ICF (styrofoam wall forms) but conventional forming will work fine. (Panel Deck was the product.)
There are two mats of rebar located in the slab part of the structure, one running N-S and the other E-W. There is large rebar near the bottom of the inverted truncated "peaks." The greatest vertial thickness of concrete in mine is (I think) 14 inches and the thinest (unreinforced slab portions) are about 3 1/2 or 4 inches.
I have shown the thickening running only one way. The waffle pattern would have two sets of thickening beams at right angles to one another.
This makes for a very strong structure for the amount of concrete used. Much more efficient than just making a huge slab and it is not challenged by its own weight.
If you wanted you could join the rebar in the piers to the rebar in the floor assy and pour the whole thing in one monolithic pour.
If you need a little help with the engineering just get some info on the Panel Deck product or similar and use their basic proportions. The Styrofoam in their approach adds virtually no strength.
The arrows in the sketch show where rebar would be running at right angles to that shown "on end."
In my floor there are two rebars at the bottom of each beam and each is 1 inch in diameter. This might be reduced for your application if you consult the engineering info for PanelDeck.
If for any reason you heat and bend the large rebar using a torch make sure not to bend the rebar into or away from the ridges running lengthwise on the rebar but at right angles to that. Otherwise you will just ruin the rebar. Voice of experience here.
Pat
