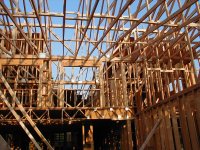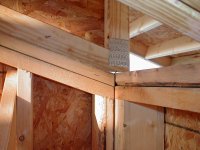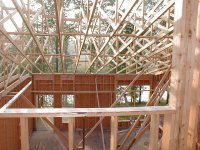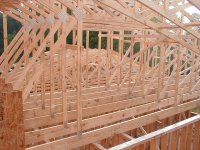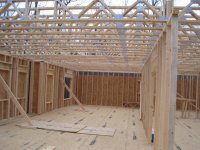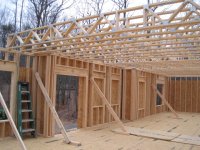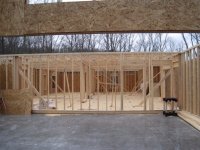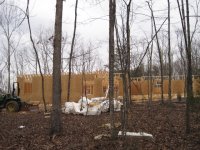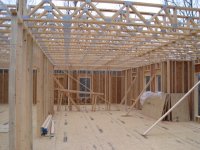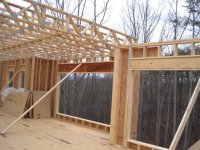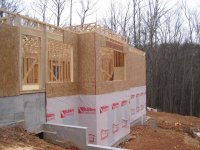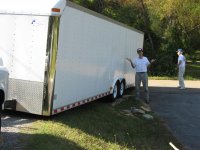Coyote machine
Super Member
- Joined
- May 4, 2009
- Messages
- 7,663
- Location
- Southern VT
- Tractor
- 22 SANY SY 50U, '10 Kioti DK 40se/hst KL-401 FEL, loaded tires, KB-2485 bhoe, Tuffline TB160 BB, Woods QA forks, MIE Hydraulic bhoe thumb & ripper tooth, Igland 4001 winch, & GR-20 Log Grapple. Woods BBX72" Brush Mower. Diamondplate aluminum canopy
Obed,
You're welcome. I hope the ideas are of some use to you.
Regarding the trusses, most large scale lumberyards have the availability to get roof trusses and microlam beams and TJI floor joists specked out for you via TJ Xpert framing plans, (punch it into Google it will bring up a book of framing guidelines.)
or iLevel by Weyerhaeuser 1.888.iLevel8 (1.888.453.8358). You shouldn't need to hire an architect or designer, except to possibly incur a design fee by the lumberyard's designer for drawing your plans to scale if you chose to go that route. For instance, I was able to take a materials list to my lumberyard and talk to the designer on staff and have him draw me a set of plans that specked where each joist and beam and truss would layout. The truss company did the calculations and $ for $ engineered trusses beat cobbed together on site trusses any day.
There is NO question the roof will stand the test of time; and you know they are engineered to your buildings stress for wind, snow load, etc.
Spend the $ in the basic structural components and the rest will go together as one would like. Anyone with moderate skill can build a roof or a house; that doesn't make it a house or roof that is necessarily safe for you and your family.
You're welcome. I hope the ideas are of some use to you.
Regarding the trusses, most large scale lumberyards have the availability to get roof trusses and microlam beams and TJI floor joists specked out for you via TJ Xpert framing plans, (punch it into Google it will bring up a book of framing guidelines.)
or iLevel by Weyerhaeuser 1.888.iLevel8 (1.888.453.8358). You shouldn't need to hire an architect or designer, except to possibly incur a design fee by the lumberyard's designer for drawing your plans to scale if you chose to go that route. For instance, I was able to take a materials list to my lumberyard and talk to the designer on staff and have him draw me a set of plans that specked where each joist and beam and truss would layout. The truss company did the calculations and $ for $ engineered trusses beat cobbed together on site trusses any day.
There is NO question the roof will stand the test of time; and you know they are engineered to your buildings stress for wind, snow load, etc.
Spend the $ in the basic structural components and the rest will go together as one would like. Anyone with moderate skill can build a roof or a house; that doesn't make it a house or roof that is necessarily safe for you and your family.
