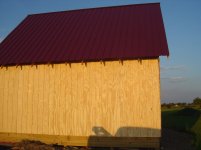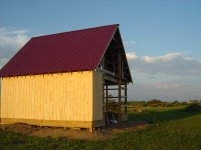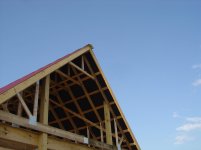rswyan
Super Star Member
- Joined
- May 12, 2004
- Messages
- 13,191
- Location
- Northeast Ohio
- Tractor
- Kubota B2910, Cub Cadet Pro Z 154S, Simplicity 18 CFC, Cub Cadet 782
Ummm ..... really ?If you decide to pour the floor yourself, give me a holler and I'll come help, just for the sake of the knowledge. It's something I've always wanted to understand how to do, and with a few thousand square feet of concrete floor to be poured over the next few years, I think I could save myself quite a bit if I knew how to do it myself.
We're trying to get all the prep work done to get at least a partial floor poured this year before the snow flies. Have a good bit of outside work still to do (some tree removal, drainage, grading, etc.) .... so it probably won't be for at least another month or so ...
The barn is 3000+ sq. ft. (42' x 72'), was put up back in late '05 ....... we're looking at doing at least 1/3 of it initially (one of three bays) about a 24' x 42' area.
I'd be happy to provide an adventure for anyone who's lookin' to play in the mud


