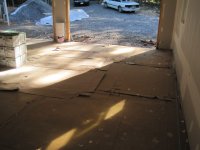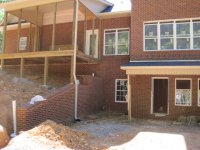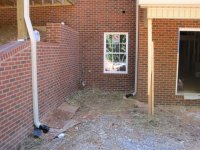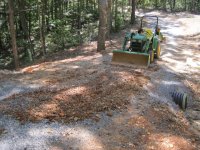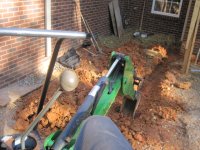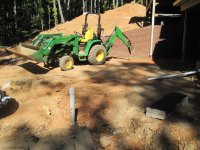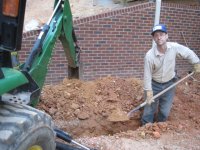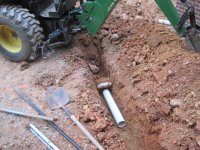Mark and anyone else who can assist,
We are considering purchasing #1 grade hardwood floors, which as we understand is one grade below the best grade "select". We plan on using oak as it is economical; we have a lot of floor to cover. We have been considering red oak or white oak. The wife is leaning toward red oak as she thinks the color of red oak floors might look better with the cherry cabinets. How much does using red vs. white oak affect the color of the floor? Can the color of the floor be adjusted to what she might want just by the finish put on the floor?
The flooring installers tell us that we shop for and buy the wood; they just install it. So what should we look for when shopping for wood flooring? How do we determine if the wood supplier is providing quality wood flooring? How important is it to get quarter sawn wood? Is quarter sawn wood so expensive it doesn't justify the extra cost?
Most of the installers are recommending that we install and run the air conditioning before the hw floors are installed. How important is it to do this, especially when we will just open the windows as soon as we move into the house? Also, running the AC is an extra hassle for us because we will have to get an "early on" electrical permit to do so. Normally, the county/state won't turn on the electricity until the house is ready for moving in and the occupancy permit is approved.
Since we will keep the windows open whenever possible, do we need to instruct the hw floor installers to do anything special when they install the floors?
We plan to have hw flooring in the kitchen. Yes, I'm nervous about water leaks but the wife want's hw floors in the kitchen - so that's how it will be. Should we install the hw flooring under the kitchen cabinets or put Advantek subflooring under the cabinets? If we put Advantek under the cabinets, where should the Advantek end and the hardwood flooring start?
Thanks a lot,
Obed
For shopping for wood floor, you need to ask some key questions:
Is it kiln dried? To what %MC (moisture content)? (You want 6-8% for wood in conditioned space. Take nothing that is not kiln dried.)
Is it solid wood? How thick?
What are the board lengths in the bundle typically? Minimum length?
Where do they get it from? (Helps to know if it comes from a region, and if it all comes from the same region as that affect color a lot.)
Good sources for oak:
Clary Wood Products
Lumber Liquidators: Hardwood Floors for Less!
And seeing as you are not far from prime White Oak forests, try these guys:
Frank Miller Lumber - Leaders in Quartersawn Lumber for for high-end cabinetry, furniture, architectural millwork, paneling, and flooring
Red and white oak are really very different. Grain patterns and colors are different. Also - White is much more stable than red. See my previous posting where I detailed all of this. I am personally against staining wood as a moral issue. If you like wood, then pick the wood that you like, don't color it weirdly. I know not everyone agrees with that. There is some adjustment that can be done with different finishes. Water based PU's tend to be cold (bluish) where solvent based ones tend to be warmer (yellowish). There are whole worlds of pigments, tinting, dyeing and toning that can be done. But if you lay down some color in the finish, as it wears you will see the thin spots.
If you want to put all of the issues to bed about the wood you get, buy a moisture meter. Consider it $200 as part of the flooring cost. Then resell it on CL or ebay when you have time. Nothing will tell you where the raw materials are vs where they need to be like a moisture meter. Get the moisture meter and forget about the AC for now. They want you to run the AC to make sure the wood is dry and acclimated. But you really never know until you test the wood.
A couple options for moisture meters:
Mini-Ligno E/D Moisture Meter - Rockler Woodworking Tools
Moisture Meters - Woodcraft.com
See my previous posting on QS wood. It is much more stable than flatsawn. If you are covering very wide areas, it may be a very wise move. But it also looks different than flatsawn as it is cut differently. This may be a plus or minus to you and your wife.
Flooring under cabinets is one of those Ford/Chevy arguments. I think you should lay down flooring first and cover it wall to wall as it make the next steps a lot easier and avoids slight mistakes with the flooring causing trouble in cabinet/trim install. HW in the kitchen means you need to be diligent about mopping up any water leaks/spills
ASAP. As long as you are cool with that, you will be OK for the most part, but if a dishwasher or sink springs a leak, you will have big problems no matter what.
As far as your expansion issue, you will want to make sure the installers allow sufficient expansion space at the edges of each room. This may be more than normal for them. It can be calculated once you know what species/cut you are using, and the width of the room.
There are other woods that may be cheaper. Have you looked at Ash? It is very stable and typically very cheap. Flatsawn it is not much different looking than oak, but the grain patterns are a bit more "wild". You can always find places that will mill flooring to your spec. The flooring guys will know places that do this locally. I'd ask the local flooring guys what is the cheapest stuff they have. Let them throw some options at you.
If you want more info ask. If I'm boring the crap out of you, I can stop.
-Dave

