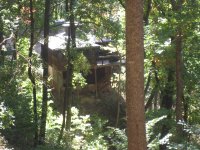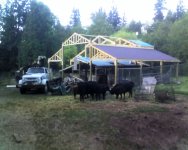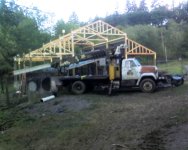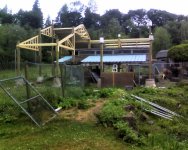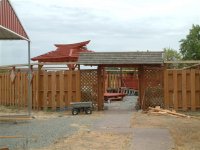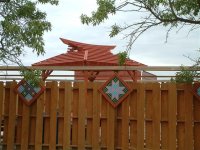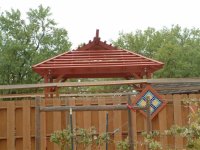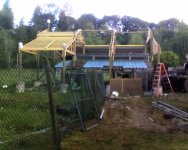MarkV
Super Member
- Joined
- Apr 7, 2000
- Messages
- 5,698
- Location
- Cedartown, Ga and N. Ga mountains
- Tractor
- 1998 Kubota B21, 2005 Kubota L39
MarkV
Nice looking setup there. I have given the rafters and collar ties some serious thought lately. You can even adjust them a bit higher from what I have read, anyway. Is your stained? Was that a spray on or brush on finish? If brush on, that would be a LOT of upkeep.
Yes I used a stain on our porch. We sprayed an oil base stain from an airless sprayer. As far as upkeep, I have never restained and the screen porch was first done 9 years ago. I do pressure wash once a year. This is a covered area which sounds like you are planning. I don't have a good photo but this may give you an idea of how it looks from the outside.
MarkV
