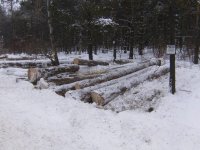mx842
Platinum Member
- Joined
- Feb 26, 2011
- Messages
- 878
- Location
- Richmond Va
- Tractor
- Kubota L3301, PowerKing 2414, John Deere 316, Gravely ZT HD 52
I just built a 30X48X10 6/12 pitch roof and I have some good advice for you.
1: insulate the whole thing. I did mine with 1/2" pink polystyrene for less that $700. It is worth it. The week it dropped off to 20 degrees highs and single digit lows at night around here and did not get above freezing I did a test. I took a 32 oz. stop-n-rob cup of water 1/2 full and it took 3 days before ice formed. No heat in the building yet it just absorbed that much during the day. Remember $700 did the whole thing and a few rolls of duct tape to seal the seams did wonders.
2: Have them put the hydrant inside, while you are at it plumb in a few flor drains and put the piping in to do a bathroom later (at least stub it outside of the building if you do not hook it up). My shop is 200' from the house, i put a bathroom out there, wouldn't have it any other way. Bathroom is a 9x9 and I also have all my hunting clothes in there, it is heated with a 500W electric baseboard heater. It has more insulation than the rest of the building (dad had a bunch of R 13 fiberglass left over from an addition on his house so I used it for him).
3: Have them do yor floor in a manner that has it above grade. I do not mean grade at the edge of the building but 10' away from it. Mine sits about 1' higher than the surrounding area 10' away from the building. Of course i also built mine with a 1' concrete wall around the perimeter (except door openings) and all of my posts are above the concrete not in the ground.
4: Puting metal up on the sides is not difficult, if you can handle wiring the shop yourself then you and a buddy can knock out sheathing it yourself. Roof is a bit different but still not hard unless you cannot handle climbing on trusswork and purlins.
I too am in the process of building a 32X40 pole barn shop/storage building. I saw where you did not place your post in the ground but rather put them on a 1' wall. How did you attach them? I didn't want to put mine in the ground either and I have poured about half my pole footings. I did the corner post 2' sq and the rest are 18" sq with roughly 10 to 12" of 4000 lb concrete in the holes. What I wanted to do is bring up the concrete from the footing using those cardboard concrete forms to grade for the post to sit on and attach them using 3x3 pieces of angle iron bolted to the concrete and thru bolted. On a couple other forums I have had people tell me this would not work or would not give enough support as it would if they were placed into the soil/gravel and tamped into place.
I'm not a structural engineer by any stretch but why would this present a problem other than maybe they are worrying about the wood post cracking or splitting during a F5 tornado attack and pulling the post off it's foundation. I can make my own post blocks cheaper than I can buy them the ones at Lowes are $25.00+ each. I have plenty of angle laying around and my time isn't worth anything.....if you don't believe me just ask some of my customers.LOL I'm trying to build this building as cheap as I can and it will be an on going project probably for s year or more before it completely done. Once I get the roof on where I can put my junk I will do the rest when I can get the money to fund them. The floor will be done probably done in two maybe three pours starting in the back moving forward to the big door in the front. Right now I just need room to put a bunch of tools and equipment because I want to move out of the building I'm renting now.
I guess what I'm asking is how are your post connected to your foundation?
