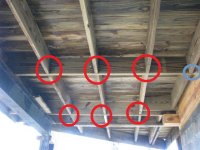MotorSeven
Elite Member
Y'all are right about blocking the view and I have been thinking of that from day one. Another option I am really considering is to weld up my own wrought iron railing. A black iron railing with thin balusters is very easy to look through.
I did consider glass or plexi but think it has too many drawbacks; will block too much air flow(we are not installing any A/C), too modern of a look, and a pain in the arse to keep clean.
I think I can make a random cedar rail that is not as busy as those pic's I posted. Also keep in mind all the "parts" for the cedar fence is right here on the property...."free" for the taking. I can do one section, step back and see if it works for me, if not I can always take it down and punt.
I did consider glass or plexi but think it has too many drawbacks; will block too much air flow(we are not installing any A/C), too modern of a look, and a pain in the arse to keep clean.
I think I can make a random cedar rail that is not as busy as those pic's I posted. Also keep in mind all the "parts" for the cedar fence is right here on the property...."free" for the taking. I can do one section, step back and see if it works for me, if not I can always take it down and punt.
Last edited:


