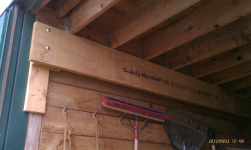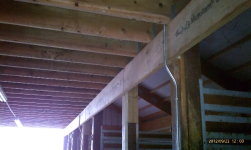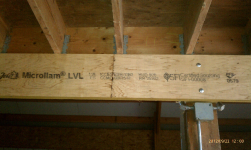Wow, interesting thread. Wish I had found it sooner. The Amish barn builder will get it right, for sure. I'm in the middle of building my barn so barn threads are always good-reads. It's sort of late to the party, but that whole loft looks underbuilt for the amount of hay (6-7 bales high at the peak) your daughter put in there. I know it's been stated earlier in the thread, but I like calcs, so here goes:
By my calculations, 1 bale is around 18" x 36" floor area & 50-60 lbs --> 60 lbs/4.5 ft2 = 13 lbs/ft2.
At 6 bales high that's 80 lbs/ft2 live load.
Total load = live load + dead load (average 20 lbs/ft2) = ~100 lbs/ft2.
I can totally understand why the 2x10's supporting the loft joists bowed out under that load. The loft decking probably kept them from spreading on the top half, but on the bottom half, where the joist hangers are, the 2x10's just twisted laterally. It's amazing the whole thing was still supported by that conduit and the decking.
On the barn I'm building, I designed for "only" 70 lbs/ft2 in the loft and I used 6x12 glue-lam girders to support 12" wood I-beams (BCI's) 16"OC. The girders are resting on vertically oriented 2x6's bolted to the posts with 3/4" bolts. (True, I did use metal hangers for the individual BCI's.) Example 2/3 down the page:
http://www.tractorbynet.com/forums/...-building-old-fashioned-appearance-new-5.html
Glad you're all still alive!
Marcus
P.S.: There was a little discussion about using screws for joist hangers. Look at the difference in thickness between most screws (don't know which you're using) and TECO joist hanger nails. TECO joist hanger nails are about 50% thicker than deck screws. Just sayin'. Those Simpson Strong Drive screws are the only ones that I would use personally.



