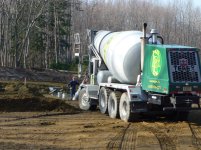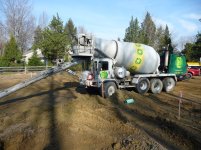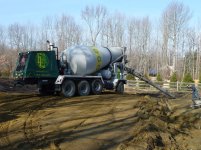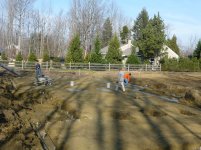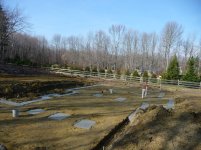dave1949
Super Star Member
Generally bearing loads on to footings from a traditional house are extremely light and actually don't require a spread footing in most cases depending on soil types. You are better off increasing the bearing loads onto soils that have expansive characteristics and often in those areas a footer is deliberately omitted from even large building designs.
Foundations are a mystery. I was thinking about the compacted crushed stone and the 45* load bearing spread. It seems like that remains true as long as the compacted stone doesn't "loosen-up" over time, and I have no idea if it would or wouldn't.
I also thought about the old hand-stacked natural rock foundations around here. They dug a cellar pit and stacked rocks around the edges, usually capping the stacked rocks where it comes above grade with 6'-8' long cut granite lintels. Some of that was probably for appearance but it would also cut down on the wind and mice coming through the foundation wall.
Some of those old homes are still straight and true, some have sills that have a lot of dips, and floors that go in all directions but level. I assume the major difference is the soils they are built on.
