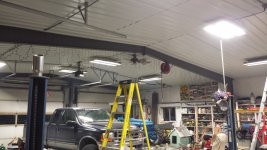the old grind
Super Member
- Joined
- Jul 21, 2012
- Messages
- 5,308
- Location
- Mid-Michigan
- Tractor
- NH T-1520 HST, NH TC33DA HST, Case DX26 HST, .Terramite T5C, . NH L785
I had to take a 3rd, 4th look at the pic to see what you are talking about. Wouldn't the truss lose a lot of it's span strength hung like that??
I've been here 15 yrs, the house almost three times that. Had to look up at the ceiling(a) in several steel buildings (Parker store, tooling house, recycler) with flat roofs to see steel versions hung from the top chord with nothing fancy on their ends either. (much like my wood trusses) This a one-story house w/trussed roof so no extra loads (2nd story walls) mid-span anywhere.
Nothing heavier than a piano or small gun safe above, but no unevenness when placing furniture against a wall, so no floor-sagging at truss ends ever noticed. Can't imagine how anchorage embellishments would affect o'all strength, deflection, etc but I wondered the same thing when I moved in. btw, fella who built & lived here first 20 yrs weighed ~375lbs and no cracked plaster to patch even today. I can show it, just can't explain it better. (usually the other way around
Mentioned a basement I-beam we wrapped in oak for looks. 'Liquid Nails' on 2x6 blocks to 'fill' web to flush & oak-veneered plywood glued/clamped to them. Cover & trim cap spot-glued to bottom of beam has never sagged or came loose. (15 yrs, now) Makes me think nailing atop steel beam not necessary to handle a compression load.
I came near to removing two posts in my previous home, but didn't want steel beam below joist centers. (Joists were NOT o'lapped at center of house as should be, butted atop triple 2 x 8 beam.) 10" x 4" x 22' steel beam was to have 12" x 1/4" plate welded to bottom as lintel. Well, shoring up both floors to trim joists & tuck the beam between the ends was more than I wanted to tackle by myself, so it never happened. btw, local inspector wished me luck shimming joists on the lintel to preserve flatness of sub-floor above but said the plan was ok to local codes. (or his taste, whichever)
I do like the OP's original idea since he'd have plenty of headroom in the garage. Tucking a girder between joists vs below would seem overkill and tho' I wasn't aware of them when I planned that beam job, having hangers as shown above could make things easy. Steel is cheap lately, and wood other than std 2-by could run into serious bucks to go 30' at 16" OC. I'd bet that when the numbers are crunched our guy's original plan wins out. (sometimes 'thinking outside of the box' teaches you to go back inside it when the work begins and the bills roll in.

