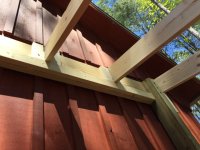I agree! Looking good Woody. What we did on my barn, and again on the lean-to I am adding, is to notch the post for just one of the headers, and then sister the second to it (with a lot of nails down the length). That way the second header sticks out and is on the same plane as the wall girts and you can attach siding directly to it. The first header has more than enough bearing area on the notched post to carry the roof load on down. Even the picky building inspector was happy with this when I showed him the loads. He was not going to let us just face nail the headers on as is standard practice with pole barns. <img src="http://www.tractorbynet.com/forums/attachment.php?attachmentid=467605"/> I need to get some fill to level inside my lean-to, but it's been raining nonstop here for about 8 days, so I am stalled at that part. I built a redneck retaining wall out of pine logs on the back end of the lean-to to minimize the amount of fill I need on the outside. When that rots away in 5-6 years I'll add more logs or more fill.



