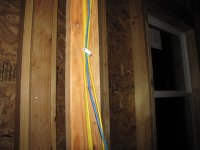I appreciate all the input. I like the builder, still do. I believe that the builder will make sure everything is correct, the builder is aware of this and doesn't fully understand what the electrician is doing either. The electrician works full time at something during the week - maybe electrician for a company, I just don't know. He wires houses for builders on the weekends. The reason this came up in the first place has to do with low voltage wiring for ethernet cables. The electrical plan shows where all the 240v, 120v, switches, outlets, lights, telephone, TV outlets, and low voltage cat6 cable outlets go. (Some of the cables will go to POE cameras under the soffit.) When he said he was done, I asked where the rest of the cat6 cables were - he said he doesn't do cameras. (??? I'm not asking for him to do cameras, just to run cable from point A to point B like the drawings specify.) So, then I started looking at the rest of his work and found outlets and switches missing that are in the plan. And there are other things like the main breaker panel requires a stool to reach the top breakers, pvc electrical conduit is not glued, etc. There's a whole lot of little things that by themselves are not a big deal, but after accumulating them all, I'm beginning to wonder what his qualifications are.
Everything on the island (DW, disposer, 2 gal hot water heater, outlets and lights) are all 120v, so I was not expecting to see a 240v line, especially when there is no indication of one in the breaker panel. I do not know where the wires go since they are covered with spray foam.
And I am not a licensed electrician, but some things just seem wrong. Here's an example of the low voltage wire and the 120v wiring.
View attachment 511015

