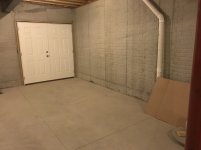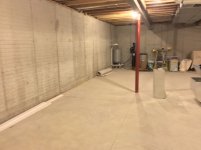MossRoad
Super Moderator
- Joined
- Aug 31, 2001
- Messages
- 58,384
- Location
- South Bend, Indiana (near)
- Tractor
- Power Trac PT425 2001 Model Year
Plus, for those of us in earthquake country, a garage under the second story is likely to pancake.
What's the difference if its a garage space or a house space under a 2nd story? Don't they have 2 story houses there in earthquake country? Or no houses with 24x24 rooms in them?


