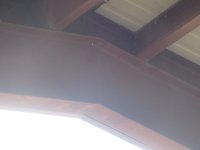SandburRanch
Veteran Member
- Joined
- Oct 12, 2010
- Messages
- 1,418
- Tractor
- NHtd75
I need one of those. Let us know if you go commercial and start working your way north.
Not a very good picture, but it's the only beam visible and a lot of sky background washes out the detail. It looks like the web and the flanges are welded and that's pretty much it.FWIW: My barn is built with trusses that are done the same way and is a 40' span spaced 20' apart. Also 12" beams although I don't know the weight. - and no reinforcing plates. I'll see if I can get a picture tomorrow.

Bdog
The connection between columns and the beam does not have a good path for stress. Consider welding plate on end of beam
I'd like to build a steel building, myself. Any way you could share the rough cost of materials? Either, expected price per foot or general difference in cost between steel and wood structures? I would like to build a 30x40 garage or something of the like.