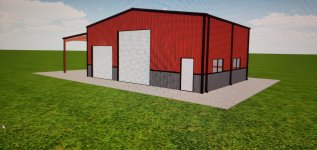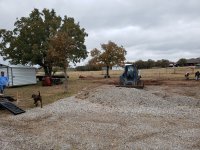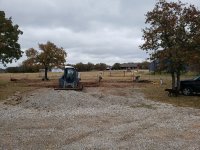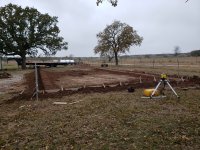MRollins10
Silver Member
I recently broke ground for my 30x40 shop that will also have a fully enclosed 15x30 lean-to attached to the left side. I will have stalls inside the lean to for my goats. The main 30x40 will be my new man cave shop! When you pull through the 10x12 door on the left, i am going to install a 10,000 pound auto lift. Through the walk door on the right, i will build out an office space of some sort. Anyways, i thought i would post up some pictures of the progress. The first picture is a computer image of the colors and design of the shop. My buddy owns a decorative concrete company, so once we are finished with the build, he is going to epoxy the floor. We are going to do a three color flake epoxy that will match the charcoal, red and black of the barn itself. Should look pretty sharp. The awning on the left side will be fully enclosed with three stall doors on the side. Feel free to chime in and give advice, or offer suggestions. I will keep adding pictures as the build goes up.








Last edited: