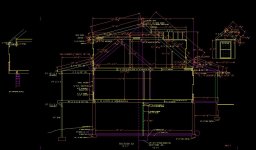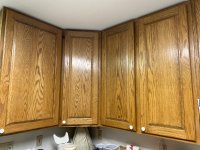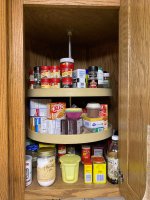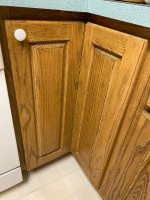You are using an out of date browser. It may not display this or other websites correctly.
You should upgrade or use an alternative browser.
You should upgrade or use an alternative browser.
This day in 1997, of my house build
- Thread starter buckeyefarmer
- Start date
- Views: 53462
More options
Who Replied?
/ This day in 1997, of my house build
#11
buckeyefarmer
Epic Contributor
While waiting for my last house to sell back in 1996, I bought a shaper and built my kitchen cabinets. Solid oak fronts, solid oak raised panel doors, oak vener sides and backs.
I can not find a single picture of the cabinets being made.
Sides, tops and bottoms recessed into the face. Wall cabinets used 1/2” sides, base used 3/4”. Used biscuits joining the face pieces together.
Doors used rail and stiles.
All cabinets designed using CAD software.

I can not find a single picture of the cabinets being made.
Sides, tops and bottoms recessed into the face. Wall cabinets used 1/2” sides, base used 3/4”. Used biscuits joining the face pieces together.
Doors used rail and stiles.
All cabinets designed using CAD software.

ovrszd
Epic Contributor
- Joined
- May 27, 2006
- Messages
- 33,724
- Location
- Missouri
- Tractor
- Kubota M9540, Ford 3910FWD, Ford 555A, JD2210
I would have kept whole house about a ft higher in elevation, and pushed more dirt up around. Not a big deal. I still got gravity to septic under the footer.
Would have insulated under basement slab.
Would have paid more attention to taping tyvek, I m sure some seams were not taped. Same with windows, I know most of them are not taped.
Would have added more insulation to attic..
cape cod, so some drywall is on bottom of 2x10 roof rafters. Wish that was spray foamed. Had lots of air infiltration at open ends of rafters, between rafters and insulation. I went in later and blocked the ends up to the insulation baffles that let air under roof deck, above the insulation.
I glued and nailed subfloor, wish I had screwed it. Just a time thing. Floors squeak, I want to go back and screw if/ when I replace flooring.
Would have placed house further back on lot.
There痴 plenty more, lol. Not much internet back then, I learned a lot since then.
All valid points. It's impossible to excessively pay attention to details.
buckeyefarmer
Epic Contributor
All valid points. It's impossible to excessively pay attention to details.
But I was the one doing most of the work. I can only blame myself.
Question, When tyvek goes to the top of the outside wall, do you tape it to the wood all along the top to keep air from getting in behind it? Same at the bottom? Not sure I’ve ever seen it done.
My problem is the bank gave me 6 months to build. I was working full time with an hour commute each way. I worked a lot of late nights under the lights, often alone. Some things got missed.
There was no Home Depot local back then. The Lowe’s was a dinky old small Lowes. After I built Home Depot came to town. Then Lowe’s built a large modern store. Now there are 2 of each in town.
Most of my lumber was ordered and delivered from 84 lumber. A builder friend ordered for me. He was able to get much better price than I could get. 84 lumber stocks lumber up to 20 ft long, and can get longer.
buckeyefarmer
Epic Contributor
I used to teach CAD courses at a local community college. I quit that minimum wage gig before starting to build. I have used several CAD programs. My favorite is Intergraph / Microstation. I was able to buy a student version for well under it’s $3k price. It ran on DOS. I still prefer it over the autocad 2010 windows version I bought later. And since autocad 2010 is no longer supported, they disabled my license. Yea, they won’t let you run outdated sw, just because they can. Even if there’s nothing wrong with it and you don’t want support.
ovrszd
Epic Contributor
- Joined
- May 27, 2006
- Messages
- 33,724
- Location
- Missouri
- Tractor
- Kubota M9540, Ford 3910FWD, Ford 555A, JD2210
I'm my own worst critic. And I readily point out my failings. What's up with that??? :confused3:
Trying to think how my builders did the Tyvek at the top. Watched them tape it at the bottom.
Trying to think how my builders did the Tyvek at the top. Watched them tape it at the bottom.
buckeyefarmer
Epic Contributor
Two things about building your own house, nothing is hiding from you and you know ecvery wistake. Lol. That’s how it came up, so I’m leaving it.
buckeyefarmer
Epic Contributor
dieselcrawler
Elite Member
I already reported up to the 18th, it’s hard to wait to report the next thing. Lol
I see a lot of kitchen cabinets boxed out a foot at the top. I made mine go to the 8 ft ceiling for extra storage.
Lazy Susan in wall corner, piano hinged door for base corner.
View attachment 635819View attachment 635821View attachment 635822
When my dad built his house in 1981, he built in the 1' bulkhead over where the cabinets would go... then due to tight finances, thru together some plywood and 2x4 shelves until 1992 or 1993 when he could afford the oak cabinets my mom wanted... and tore out the bulkhead to, like you, make use of the extra storage space. And built a small rolling step ladder so my 5-foot-nothing mom could reach the top shelf!




